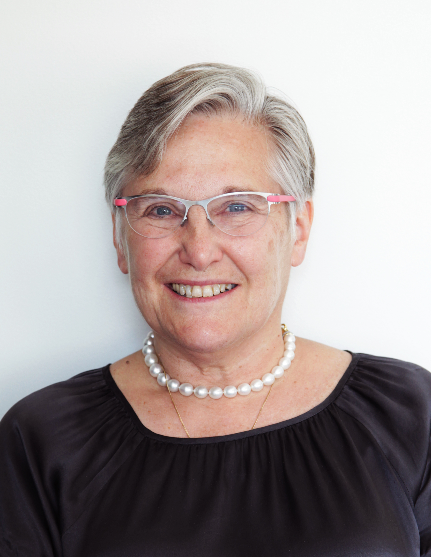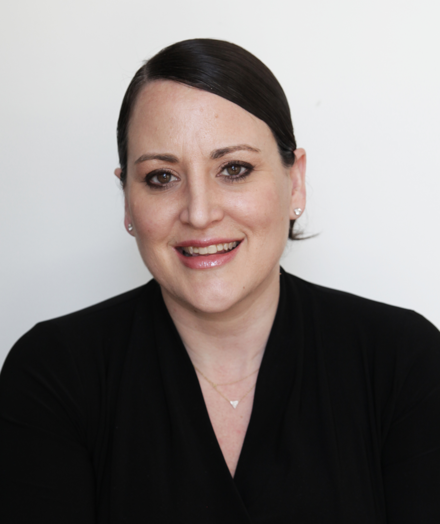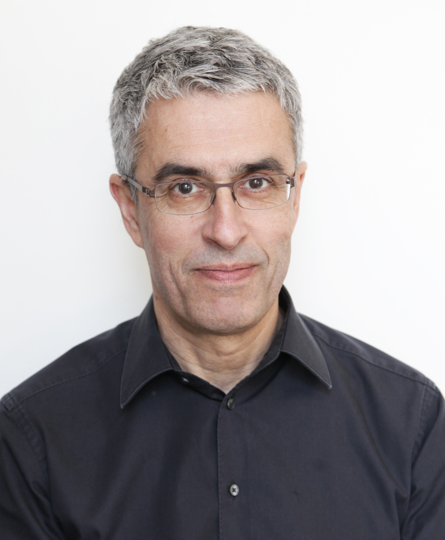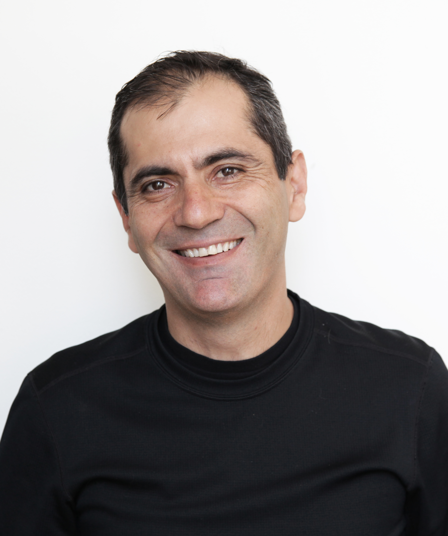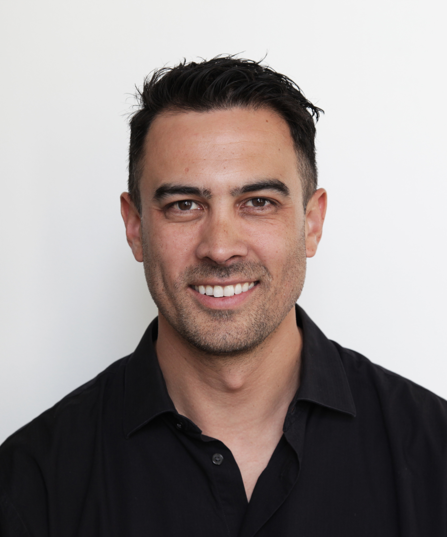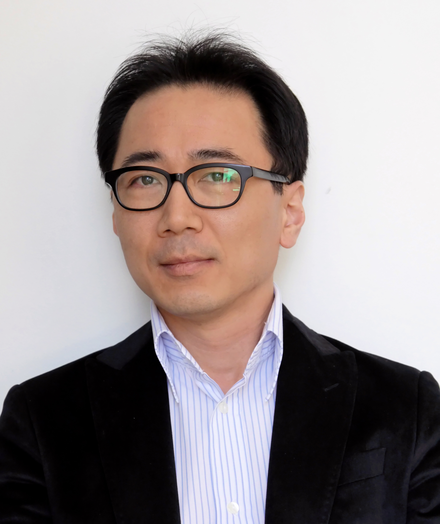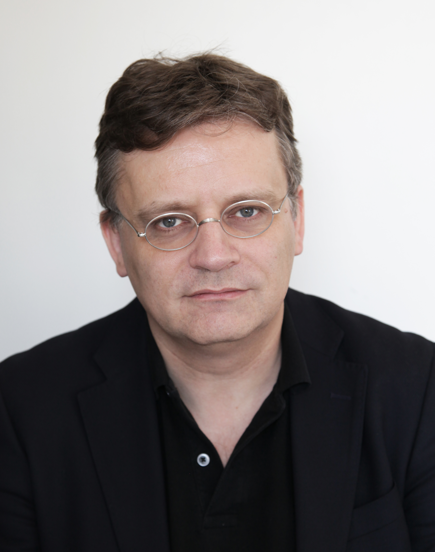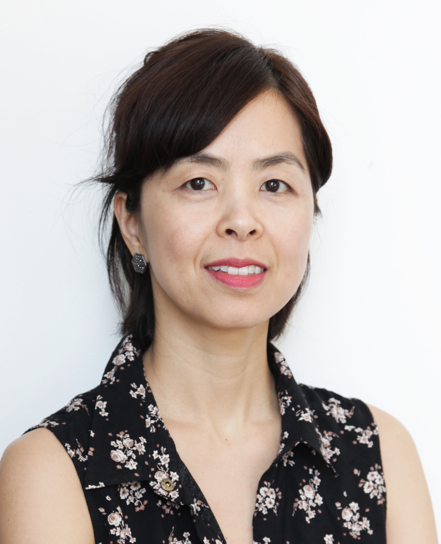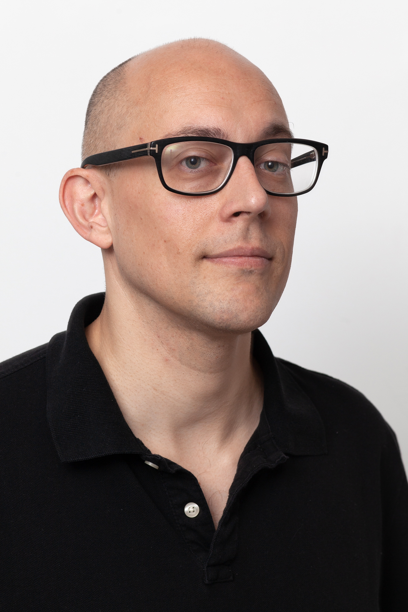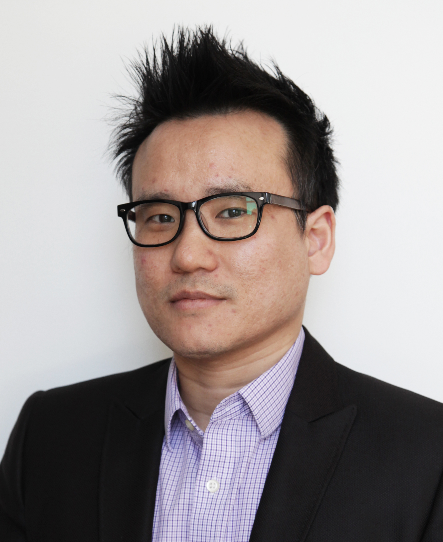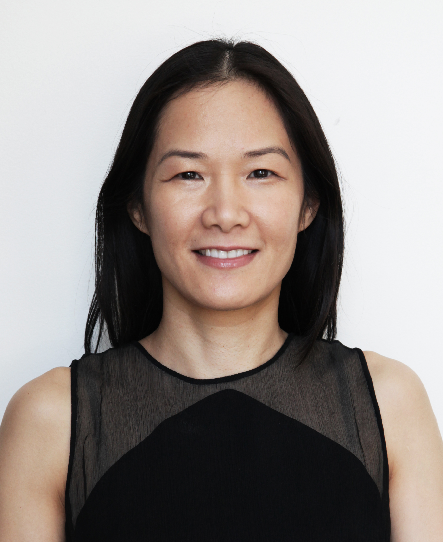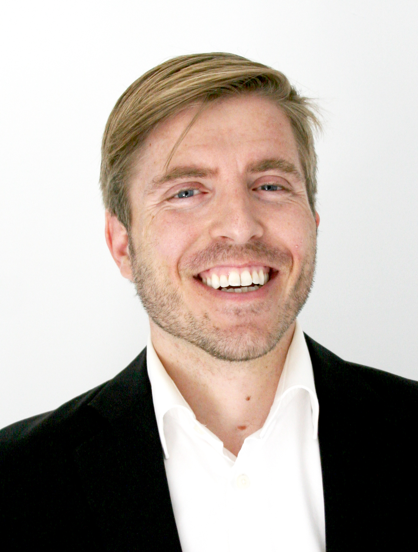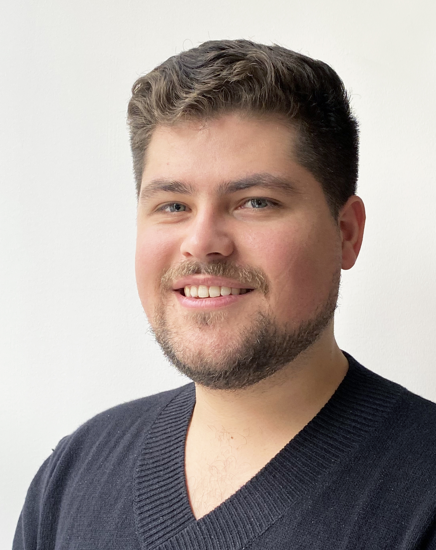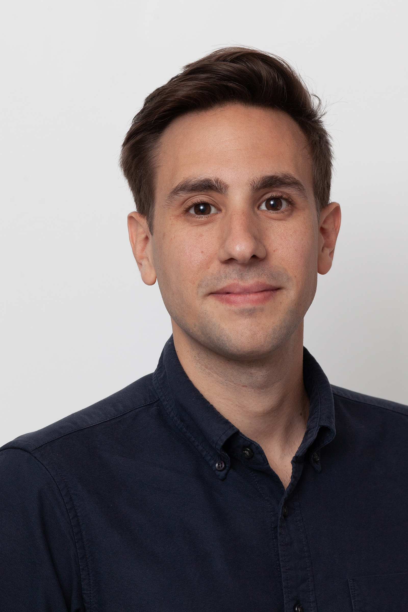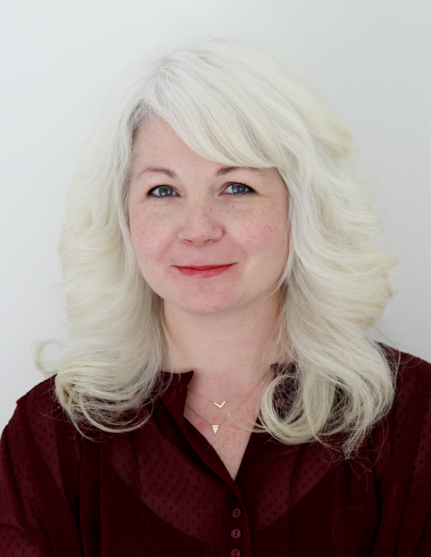Daniel Libeskind
Founder and Principal Architect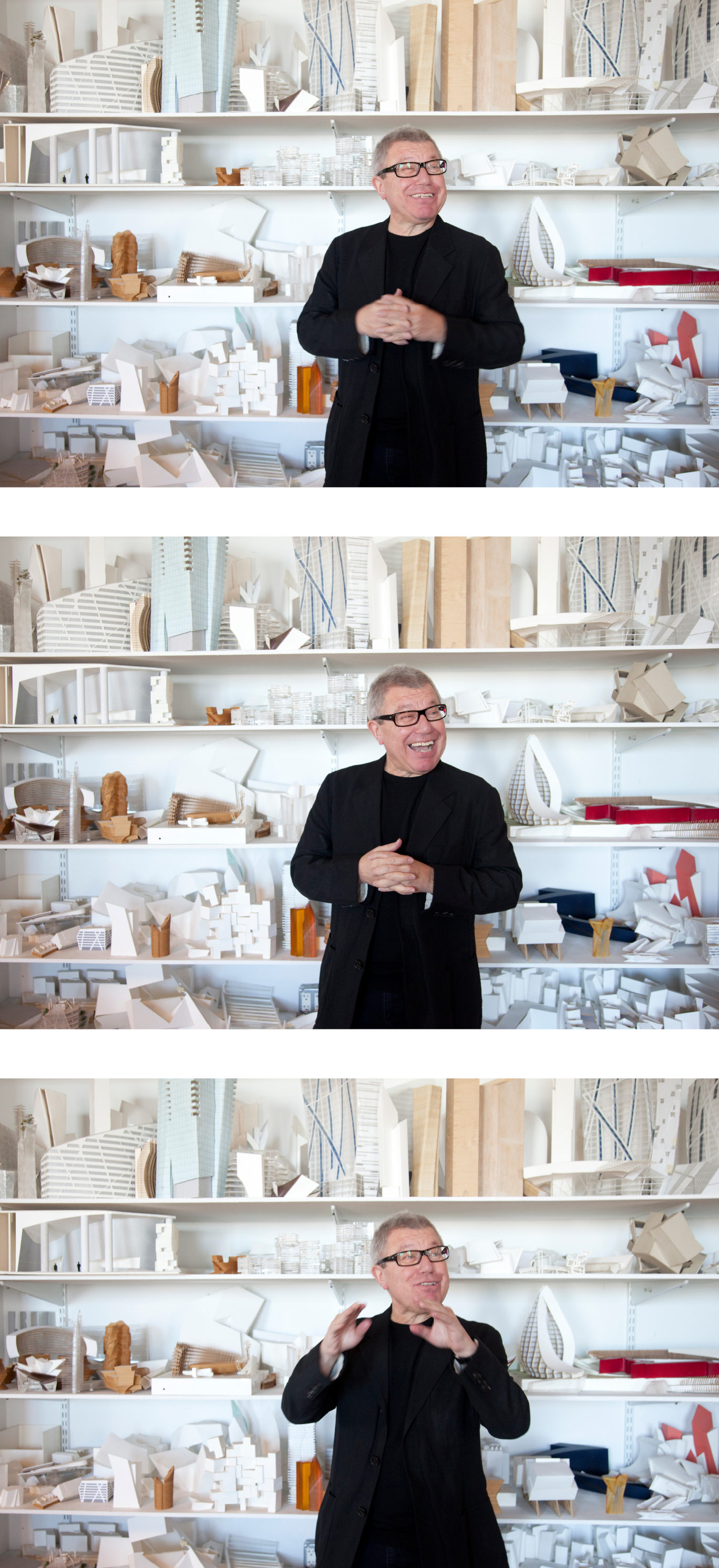
An international figure in architecture and urban design, Daniel Libeskind is renowned for his ability to evoke cultural memory in buildings. Informed by a deep commitment to music, philosophy, literature, and poetry, Mr. Libeskind aims to create resonant, unique, and sustainable architecture.
Born in Lód’z, Poland, in 1946, Mr. Libeskind immigrated to the United States as a teenager and, with his family, settled in the Bronx. He received the American-Israel Cultural Foundation Scholarship and performed as a musical virtuoso, before eventually leaving music to study architecture. He received his professional degree in architecture from the Cooper Union for the Advancement of Science and Art in 1970 and a postgraduate degree in the history and theory of architecture from the School of Comparative Studies at Essex University in England in 1972.
In 1989, Mr. Libeskind won the international competition to build the Jewish Museum in Berlin. He moved his young family to Berlin and devoted more than a decade to the completion of this seminal design. A series of influential museum commissions followed, including the Felix Nussbaum Haus, Osnabrück; Imperial War Museum North, Manchester; Denver Art Museum; Contemporary Jewish Museum, San Francisco; Danish Jewish Museum, Copenhagen; Royal Ontario Museum, Toronto; and the Military History Museum, Dresden.
In 2003, Studio Libeskind won another historic competition—to create a master plan for the rebuilding of the World Trade Center in Lower Manhattan. In addition to a towering spire of 1,776 feet, the Libeskind design study proposed a complex program encompassing a memorial, an underground museum, the integration of the slurry wall, a unique transit hub, and four office towers. This plan is being realized today.
Upon his move to New York, Studio Libeskind quickly became involved with designing and realizing a large number of commercial centers, such as Westside in Bern, the Crystals at City Center in Las Vegas, and Ko-Bogen in Düsseldorf, as well as residential towers in Busan, Singapore, Warsaw, Toronto, Manila, and Sao Paulo.
As Principal Design Architect for Studio Libeskind, Mr. Libeskind speaks widely on the art of architecture in universities and professional summits. His architecture and ideas have been the subject of many articles and exhibitions, influencing architecture and the development of cities and culture.
Mr. Libeskind lives in New York with his wife and business partner, Nina Libeskind. He is a licensed architect in the State of New York.
