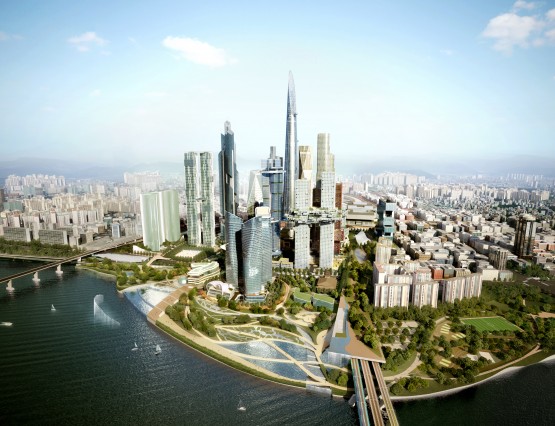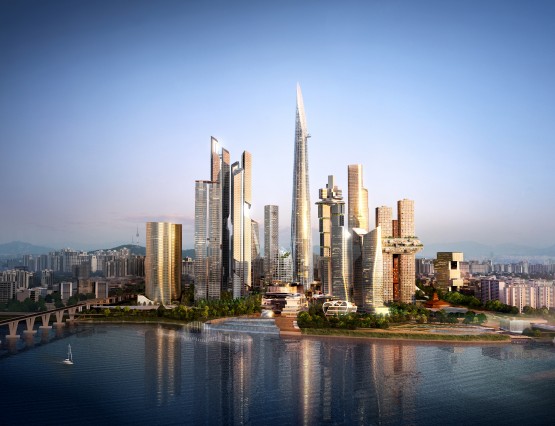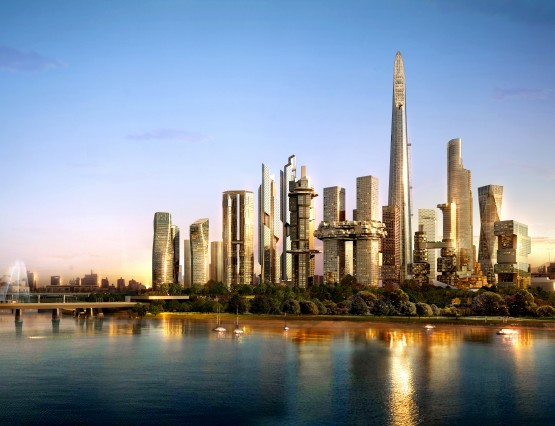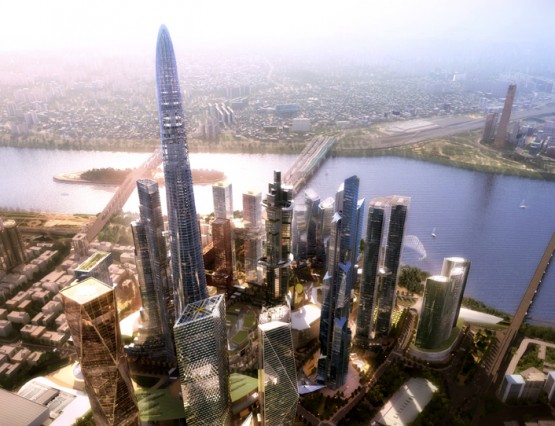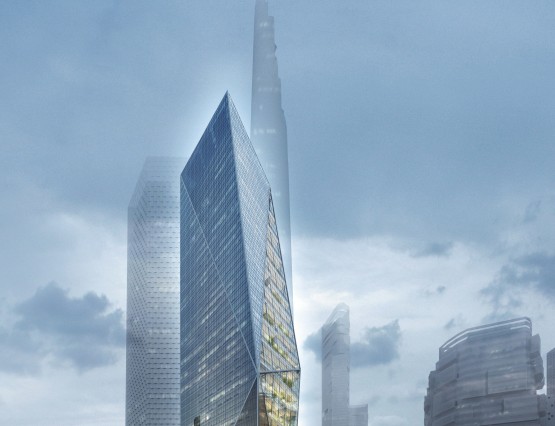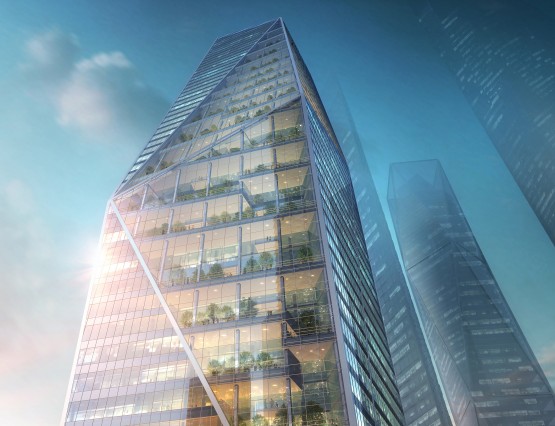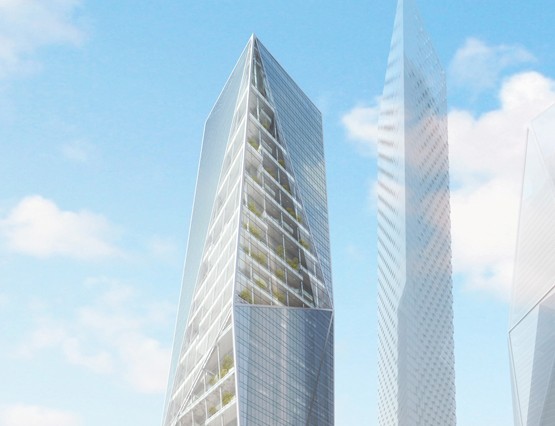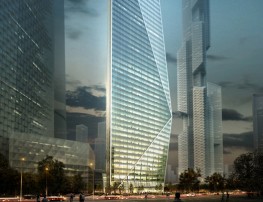Archipelago 21 (Yongsan International Business District)
Seoul, South Korea In designArchipelago 21, Studio Libeskind’s masterplan for the redevelopment of the Yongsan International Business District, dramatically re-envisions the landscape of Seoul, South Korea’s historic capital city. Incorporating more than 30 million square feet of built area in a large urban park along the Han River, the sustainable plan was conceived to include an international business district, residential neighborhoods, cultural institutions, educational facilities, retail, and transportation. The Studio approached the plan from a human perspective, designing the project from the ground up. The site is organized like an archipelago, broken into distinct neighborhoods called “islands” connected internally by using a retail valley,…
More about this project