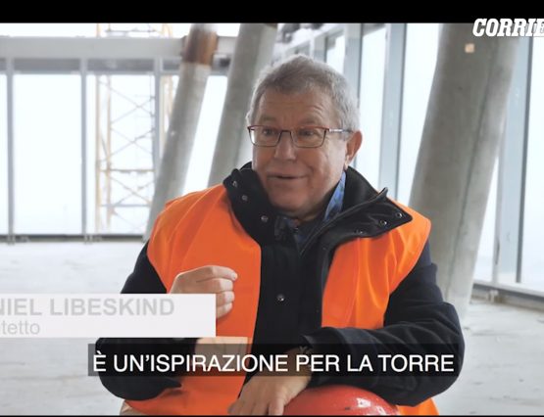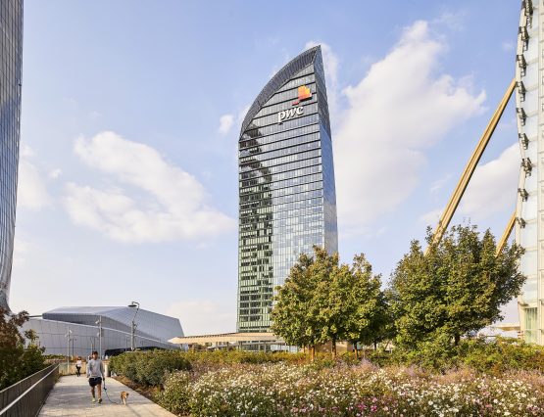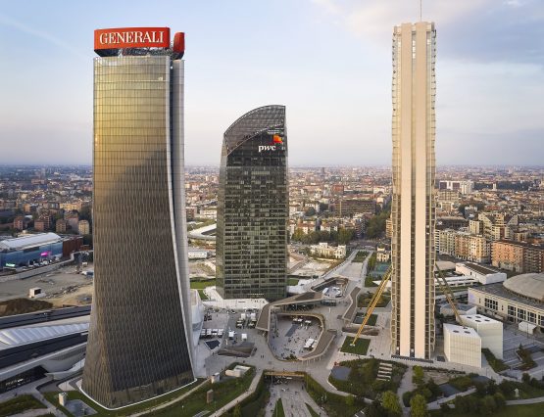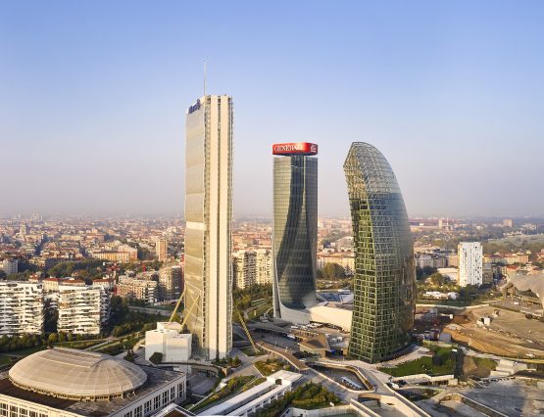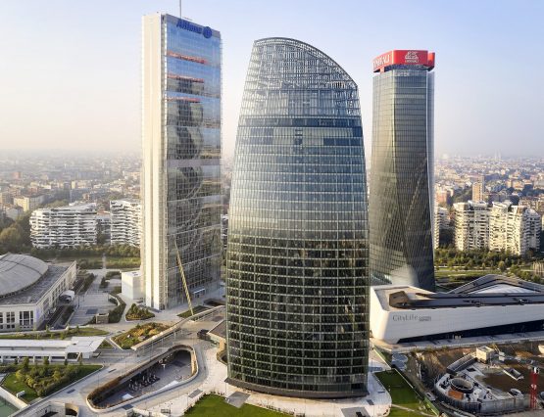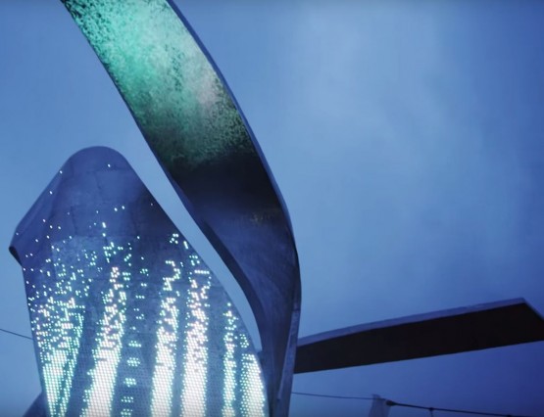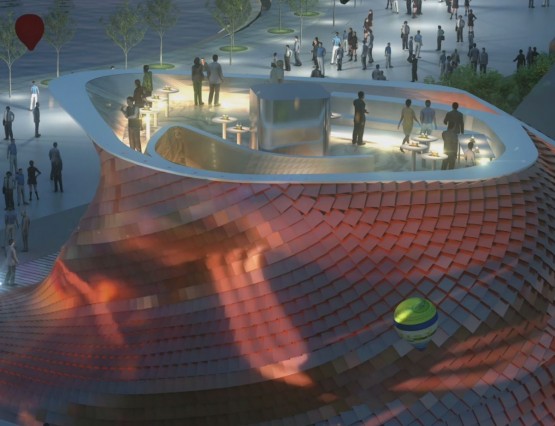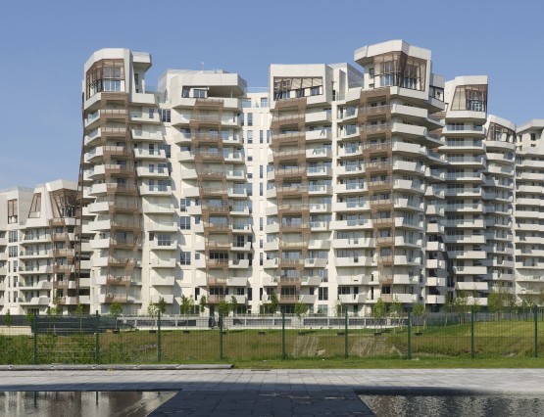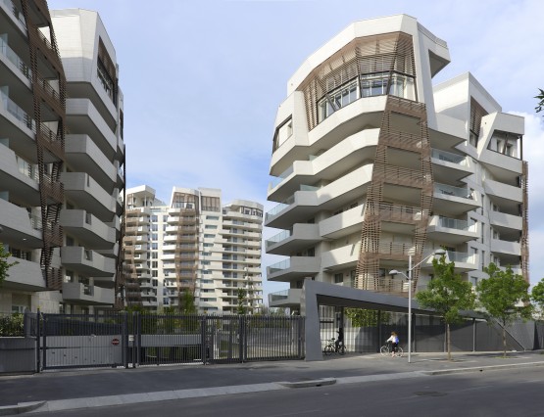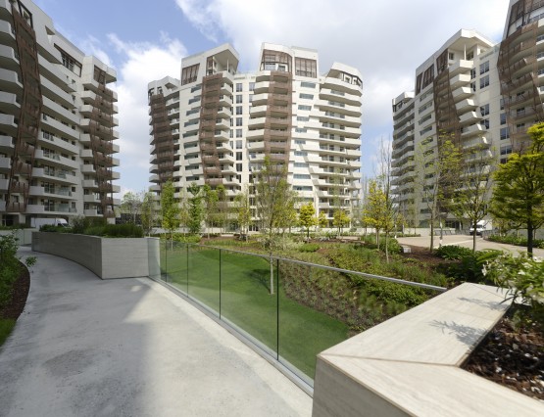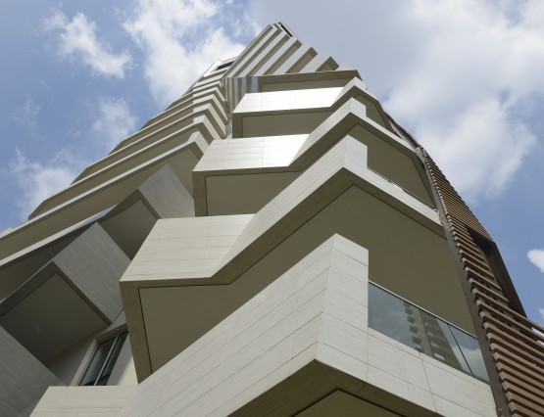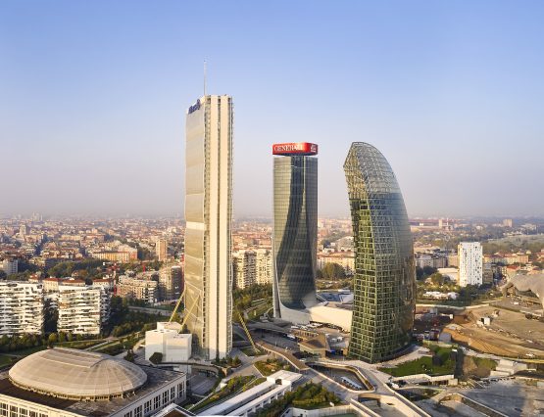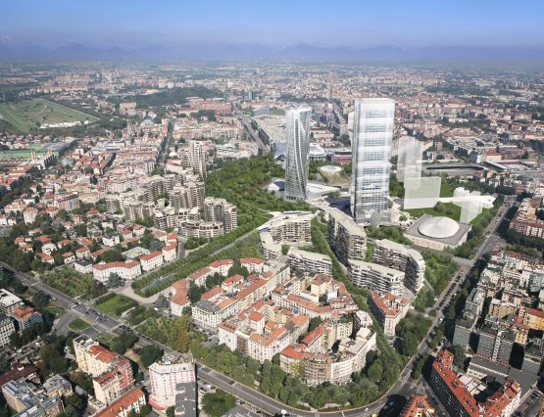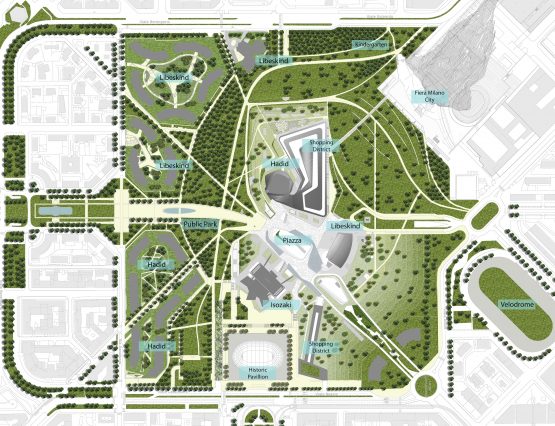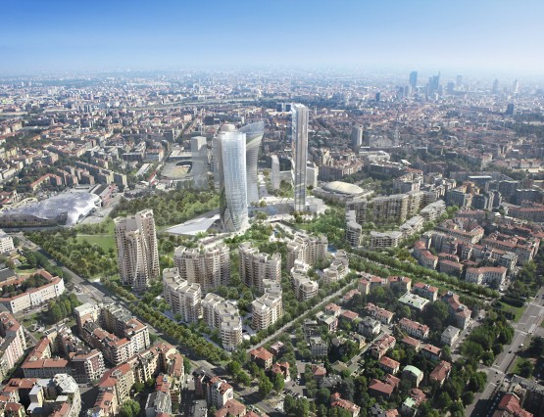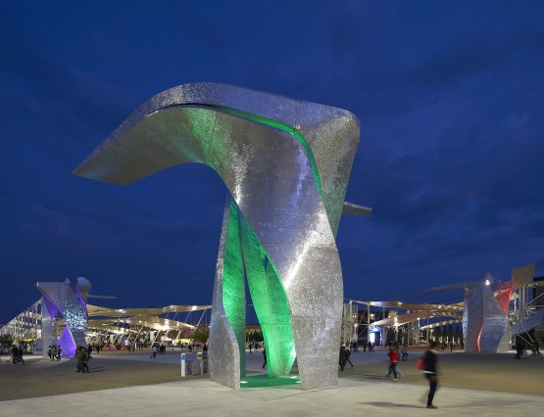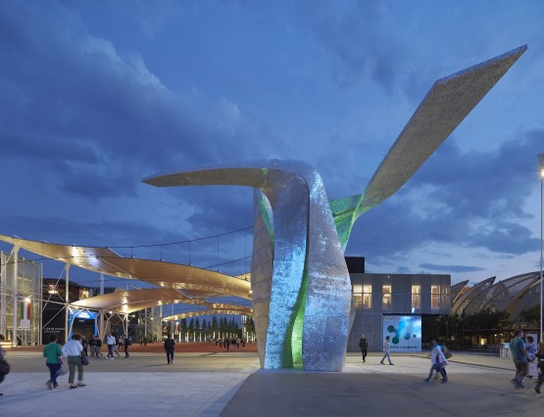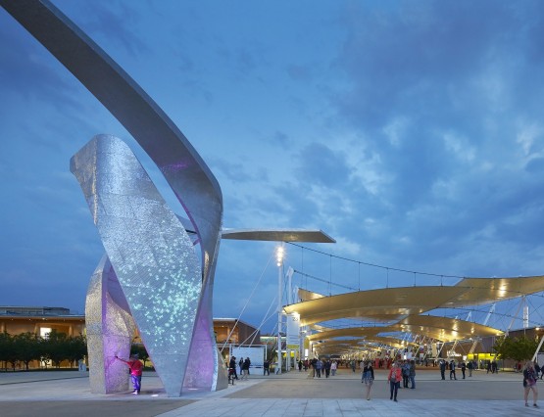Where Architects Live – Salone del Mobile 2014
Where Architects Live – Salone del Mobile 2014
2014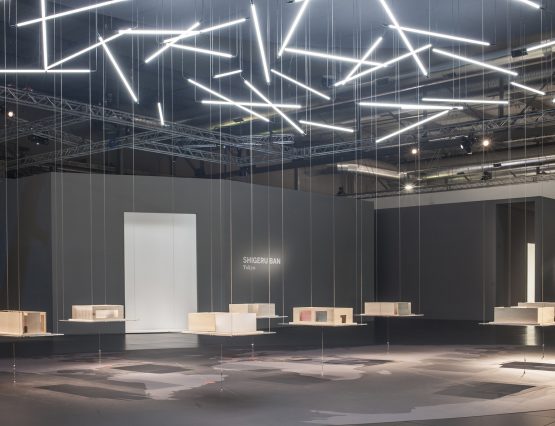
“Where Architects Live” is an original installation, inspired by leading contemporary architects’ own concepts of the domestic space, conceived as a cultural accompaniment to the Salone del Mobile. The exhibition has been specially devised for the Salone, providing an exclusive glimpse into “rooms” designed by eight of the world’s most respected architects: Shigeru Ban, Mario Bellini, David Chipperfield, Massimiliano and Doriana Fuksas, Zaha Hadid, Marcio Kogan, Daniel Libeskind and Studio Mumbai/Bijoy Jain. The concept underlying the event rests in the conviction that, of all design disciplines, domestic architecture is the most predisposed to evolution and the most suited to experimentation, given its capacity to conjugate architecture and design. We used to see only the work architects do for…
More about this project