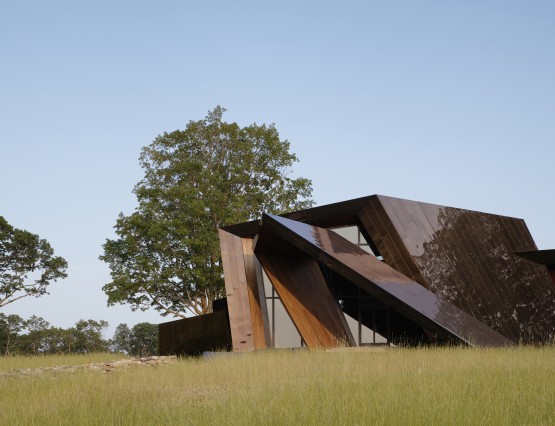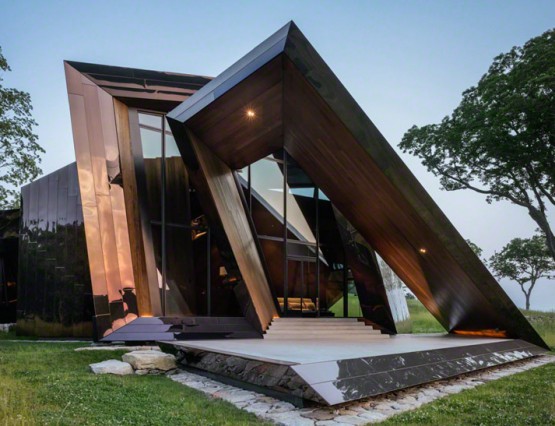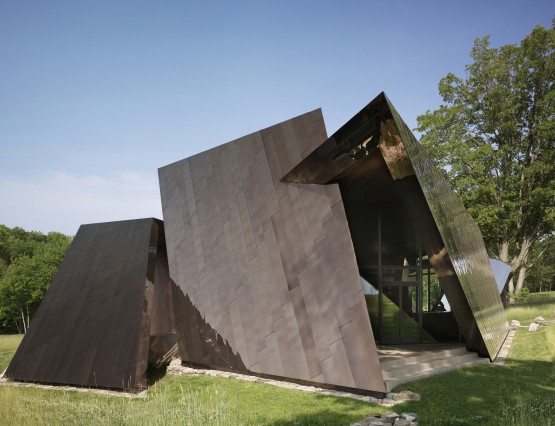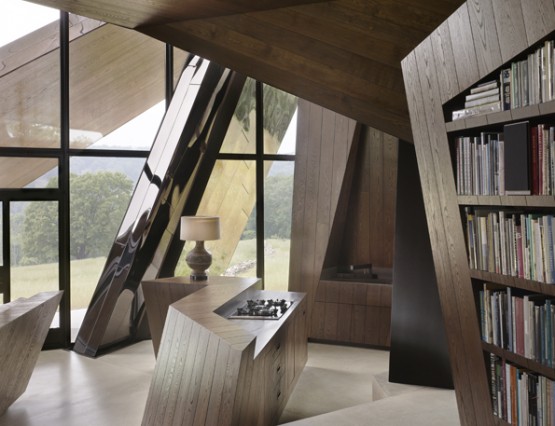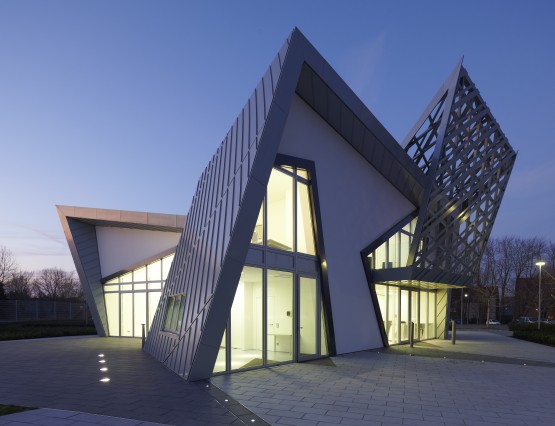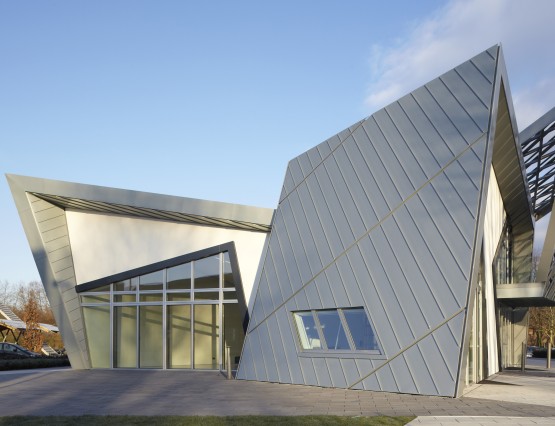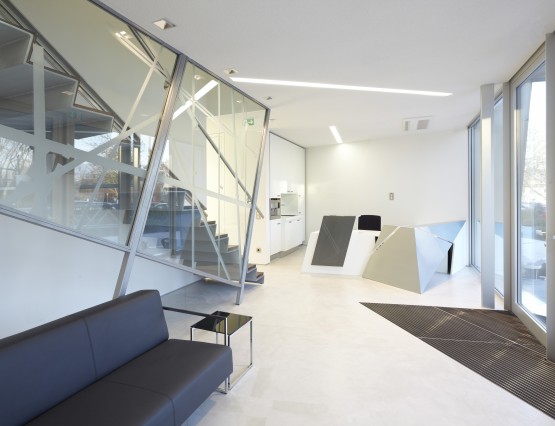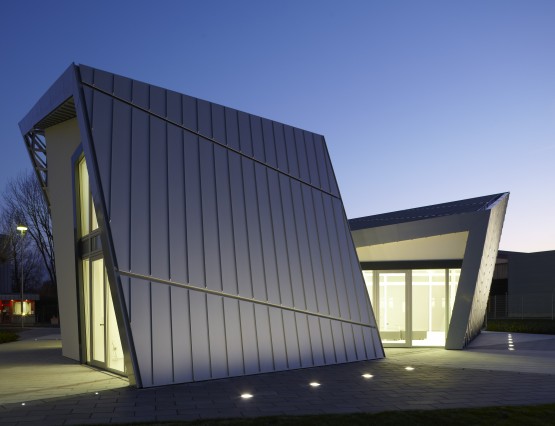18.36.54
Connecticut, USA CompletedThis gleaming, chocolate-colored structure was designed as one folded plan, and takes its name from the number of the planes (18), points (36), and lines (54) that the spiraling ribbon makes as it defines the living space of this 2,000 square foot dwelling. Challenging both traditional and modern notions of “the house in the landscape,” this bold design does not sacrifice itself to its natural setting, but selectively incorporates the elements therein for the enhancement of both house and its Connecticut environs. Studio Libeskind was approached by a client that wanted a mixture of the avant-garde and the cozy. The…
More about this project