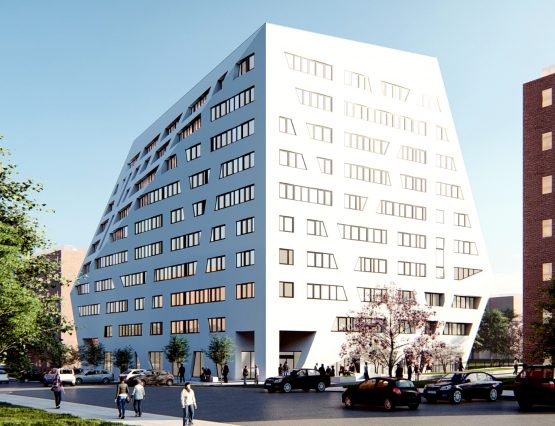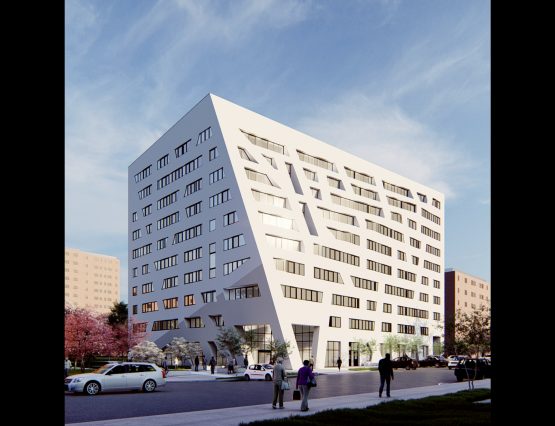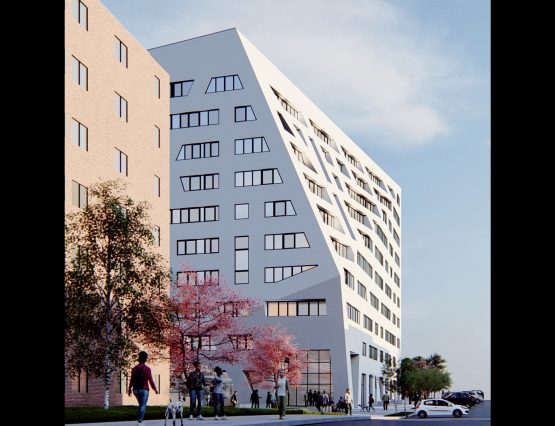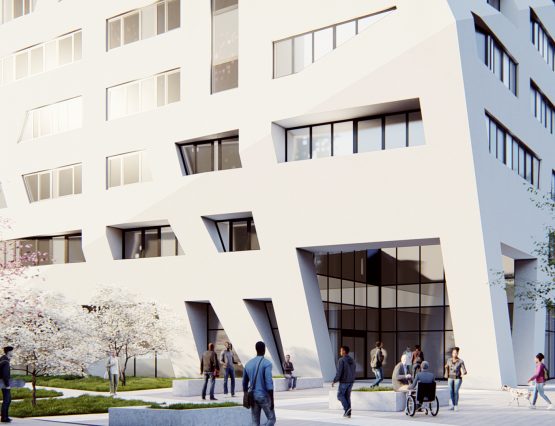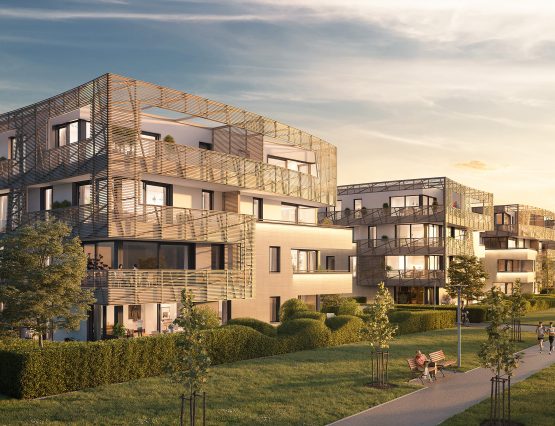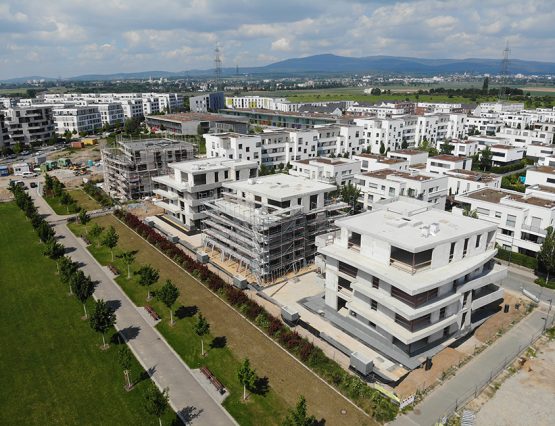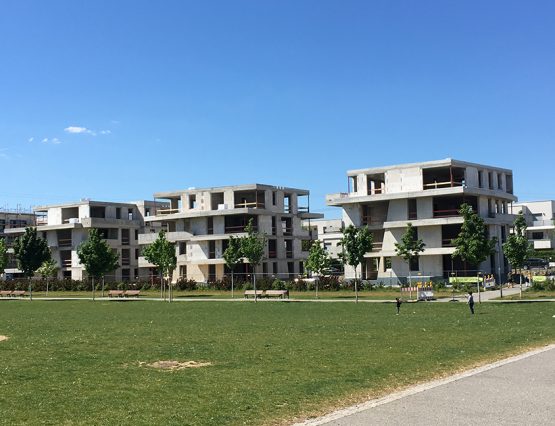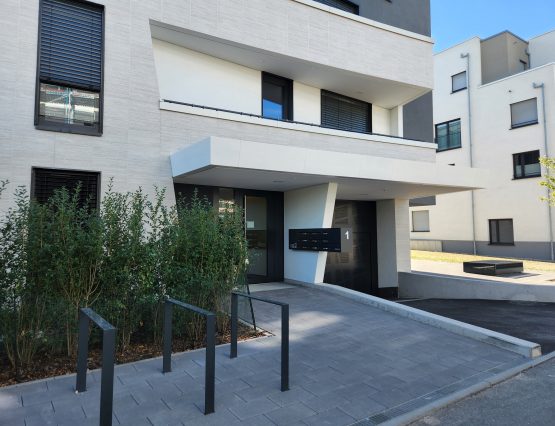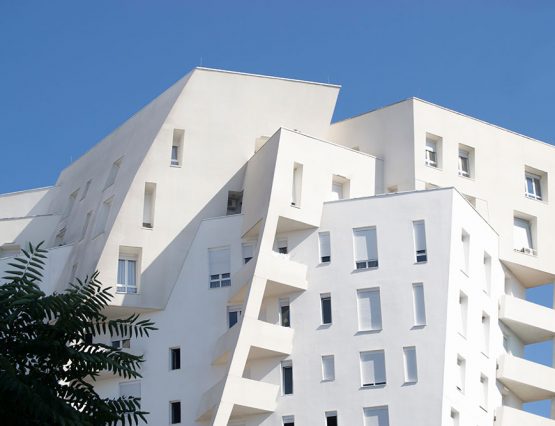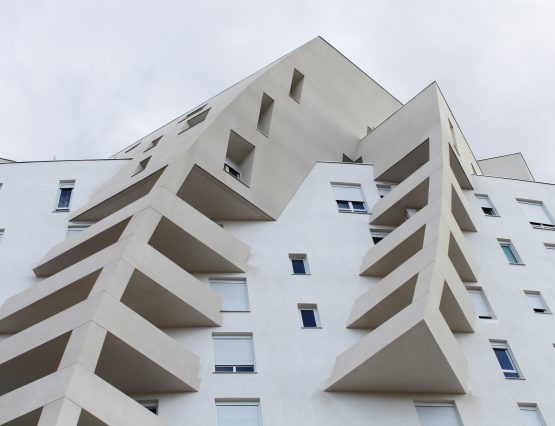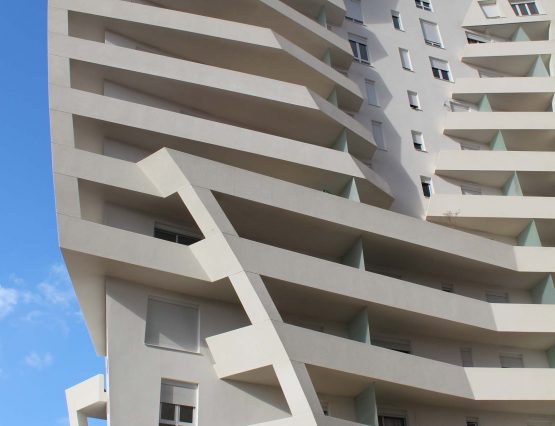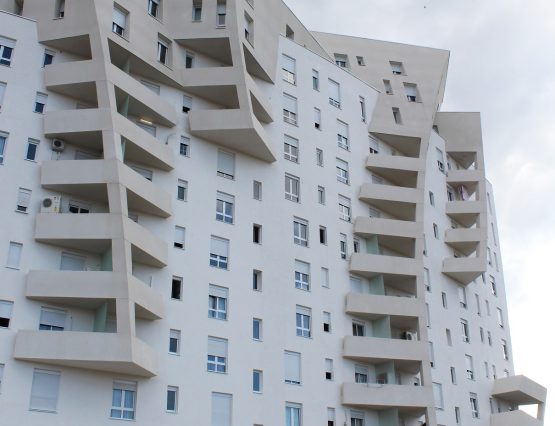Atrium at Sumner
Brooklyn, New York Under constructionStudio Libeskind is leading the design team creating an affordable housing and community center building in the Bedford-Stuyvesant (Bed-Stuy) neighborhood of Brooklyn. The team includes Selfhelp Community Services, RiseBoro Community Partnership and Urban Builders Collaborative/Lettire. The project is part of the New York City Housing Authority’s (NYCHA) “Seniors First” program, part of the Housing New York 2.0 plan, a commitment to build senior housing on NYCHA-owned land. For the duration of the 99-year ground lease, the apartments at Sumner Houses will be affordable to extremely low, very low, and low-income individuals. Located in the park-like setting of the existing Sumner Houses…
More about this project