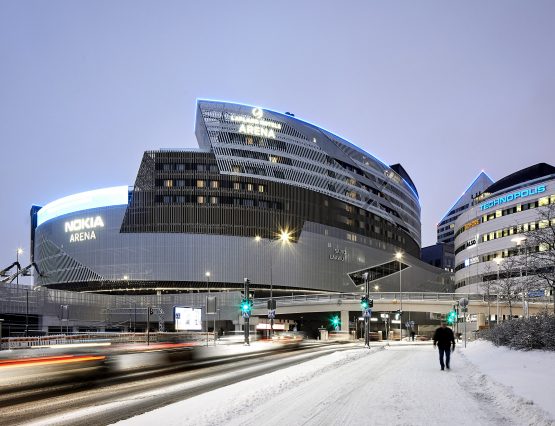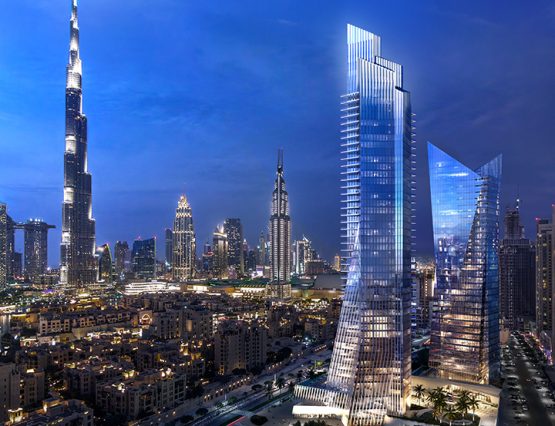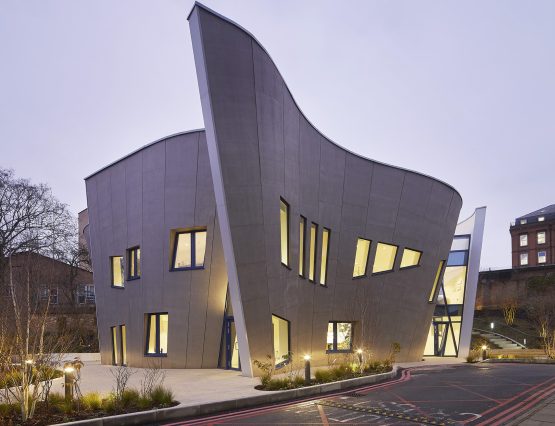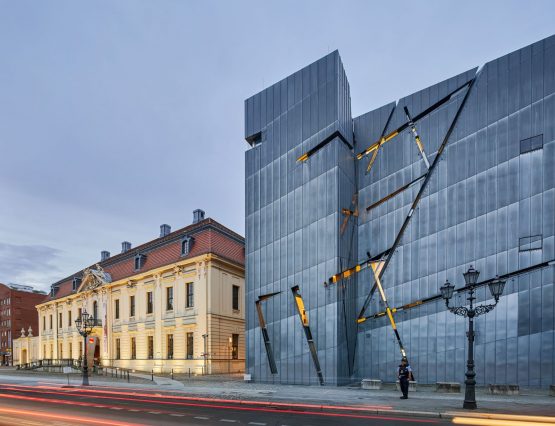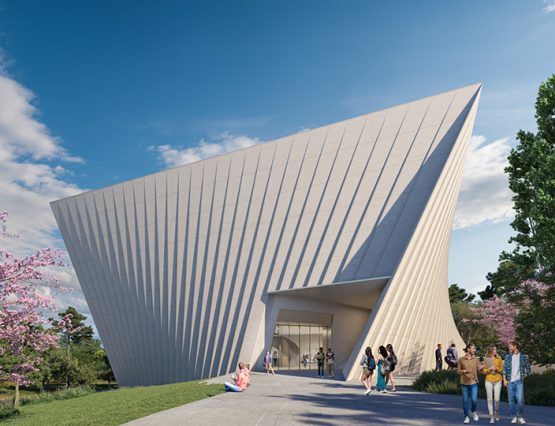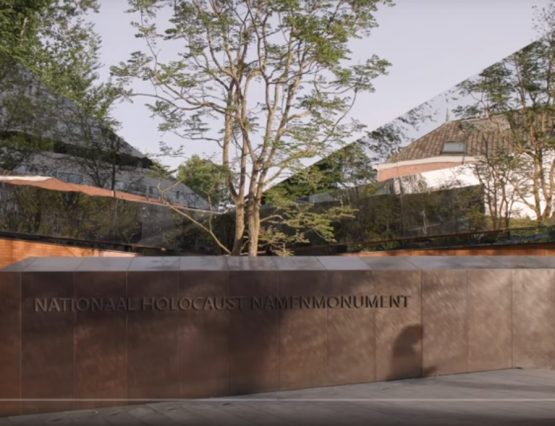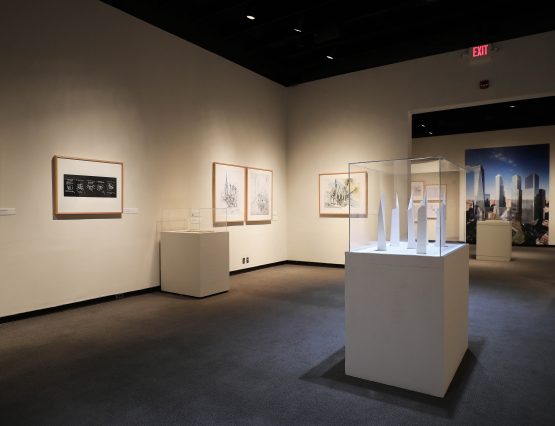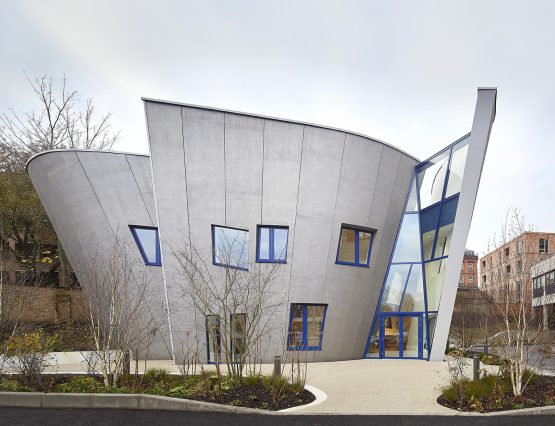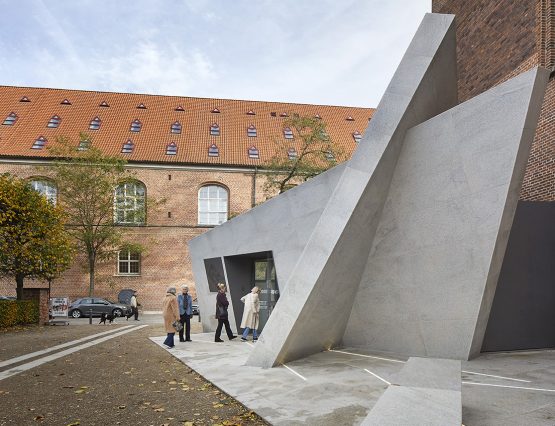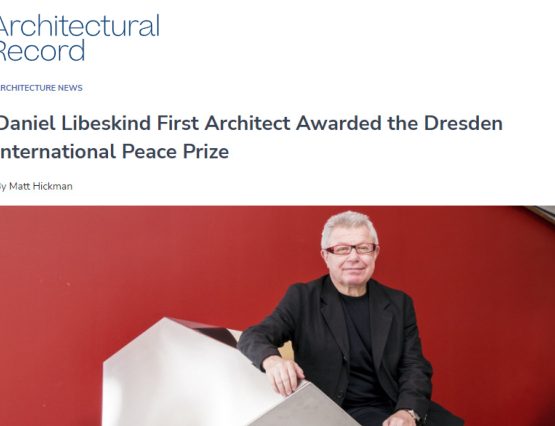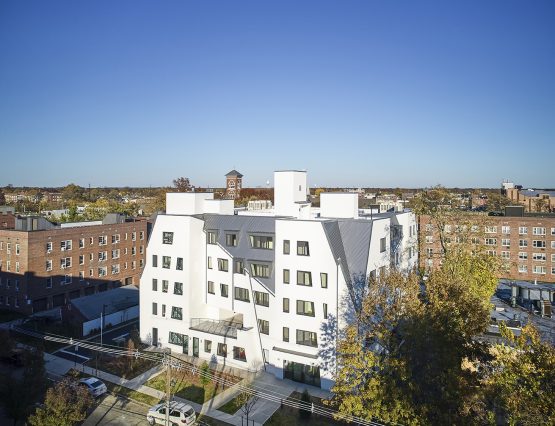Nokia Arena and Residential Towers
The Nokia Arena project is an ambitious urban renewal project, situated at a pivotal location within Tampere, Finland. It stitches the urban fabric back together across an existing railway and connects East to West, creating a new vibrant hub of high quality living, working, leisure and culture for the city and Finland. The mixed-use program consists of a multi-purpose ice hockey arena with a hotel, five adjacent towers with a podium that includes residences, retail and offices.
The arena, which occupies one fifth of the complex, will have the capacity to accommodate 17,000 visitors. With its casino, bars and restaurant at deck level, the arena redefines its pivotal function as a hub for diverse urban activities. There is approximately 82,000 square meters of mixed-use program; including 64,500 square meters of arena space, 5800 square meters for a practice hall and 11,600 square meters hotel with three rooftop saunas.
“My goal was to reflect a 21st sensibility of living within a high-density sustainable lifestyle. The series of buildings each has its own unique identity and as a whole create a dynamic urban skyline that reflects light, color and form. Like a precious gemstones on a crown the forms crystallize in a richness of contemporary urban living.” —Daniel Libeskind
The Nokia Arena opened in December 2021. The towers are currently under construction.
More about this projectBaccarat Hotel and Residences
Studio Libeskind, in association with AECOM, has designed two high-rise towers in Downtown Dubai. Offering uninterrupted views of the Burj Khalifa, the Dubai Frame, Al Fahidi Fort, and the Dubai Creek, the Baccarat Hotel & Residences is situated in tower one and will host 144 rooms and suites, along with 49 Baccarat branded residences.
The crystalline-inspired towers rise in an intentional hierarchy and a shared architectural vocabulary. Tower one rises at 237 meters high (44 floors), steps forward towards the main road, and includes the hotel and residences, café, restaurants, bar, spa, and pool.
Designed as a cluster of prismatic crystals that soars upwards into four branches to disperse the overall mass of the building, the tower’s four massing branches culminate at different heights creating a slender proportion and a residential scale. The podium of the buildings will include restaurants and public spaces including a plaza, with trees and greenery for shading, and shaped benches for seating. There is a central landscaped plaza that is bookended with water features that assist with cooling during the summer. Additional cascading water features and green planting continue to the northern grand public stairs that provide barrier-free pedestrian access to the city sidewalks on the ground level. The design aims to meet the Silver Sa’fa rating, from the Dubai Green Building System.
The design team includes London-based design studio 1508 London for the interiors, and US-based landscape architecture firm EDSA.
More about this project
Maggie’s Centre at the Royal Free
Maggie’s Royal Free brings Maggie’s expert care and support for people with cancer to north London, complementing Maggie’s in west London, at Barts, and at the Royal Marsden in south London. The 454 square meters (4,886 square foot) centre is part the Maggie’s visionary mission to bring world-class architecture and interior design to cancer support in the UK.
The core concept of the design is to create an intimate and warm space that invites visitors in with its unique visual identity. The centre contrasts with its hospital surroundings, drawing visitors in with an approachable and welcoming timber form. The exterior’s curves evoke a calm and peaceful interior space that offers visitors an inviting, private, and light-filled environment.
Clad in weathered timber panels that expand outward as the building rises. Double and triple-height glazing at the entry cut across the form ushering in light to the interiors. An elevated garden on the roof level creates a serene and private enclosure for visitors. Operable skylights flood the core stairs and central circulation area with light and allow for fresh air circulation.
Spaces flow freely from one program area to the next, enabling moments of quiet and repose and engendering dialogue and socialization with others. Both form and materiality embody a nurturing quality—one that provides a sense of calm and relief as visitors cross its threshold. A variety of spaces have been designed, some to enable moments of quiet and repose when needed in more private spaces such as the library and other spaces purposefully encourage talking and socialization like the kitchen. The ground floor forms the heart of the centre including the kitchen, library, and staff workspaces. Studio Libeskind worked in collaboration with Magma Architecture (Berlin) to realize the centre.
The building opened on January 31, 2024.
More about this projectJewish Museum Berlin
The Jewish Museum Berlin, which opened to the public in 2001, exhibits the social, political and cultural history of the Jews in Germany from the fourth century to the present, explicitly presenting and integrating, for the first time in postwar Germany, the repercussions of the Holocaust. The new building is housed next to the site of the original Prussian Court of Justice building which was completed in 1735 now serves as the entrance to the new building.
Daniel Libeskind’s design, which was created a year before the Berlin Wall came down, was based on three insights: it is impossible to understand the history of Berlin without understanding the enormous contributions made by its Jewish citizens; the meaning of the Holocaust must be integrated into the consciousness and memory of the city of Berlin; and, finally, for its future, the City of Berlin and the country of Germany must acknowledge the erasure of Jewish life in its history.
The visitor enters the Baroque Kollegienhaus and then descends by stairway through the dramatic Entry Void, into the underground. The existing building is tied to the new extension, through the underground, thus preserving the contradictory autonomy of both the old and new structures on the surface. The descent leads to three underground axial routes, each of which tells a different story. The first leads to a dead end – the Holocaust Tower. The second leads out of the building and into the Garden of Exile and Emigration, remembering those who were forced to leave Berlin The third and longest, traces a path leading to the Stair of Continuity, then up to the exhibition spaces of the museum, emphasizing the continuum of history.
A Void cuts through the zigzagging plan of the new building and creates a space that embodies absence. It is a straight line whose impenetrability becomes the central focus around which exhibitions are organized. In order to move from one side of the museum to the other, visitors must cross one of the 60 bridges that open onto this void.
AWARDS
2010 – Buber-Rosenzweig Medal from DKR (German Coordinating Council of Societies for Christian-Jewish Cooperation)
1999 – The German Architecture Prize
1998 – The Best of 1998 – Art forum International
More about this project
Einstein House
The Einstein House is a new repository that will house the legacy, work, and research of Nobel laureate Albert Einstein, one of the founders of Hebrew University, who bequeathed all his writings and intellectual property to the institution.
The Albert Einstein House will serve as a center for scientific and technological education, utilizing modern display methods, scientific demonstrations, and original documents to showcase Einstein’s tremendous scientific contributions. The state-of-the-art archive will accommodate over 82,000 objects.
The 29,000 square foot (2,700 square meter) building will emphasize the significance of Einstein’s discoveries, his involvement in humanitarian and civil rights issues, as well as his deep dedication to Hebrew University, the State of Israel, and the global Jewish community. Visitors will have the opportunity to explore a reconstruction of his personal library, step into a replica of his office, and examine original documents, including the Theory of Relativity and the manuscript that introduced the famous equation E=mc².
The building’s cubic form gently twists, curves, and angles upward to create a complex geometry influenced by Einstein’s drawings for projective geometry and his profound insight into the curvature of the universe. Its form is deceptively simple, with its vertical ribbed, stone-clad facade that is both ordered and unexpected. Entrances on the south and north sides are seamlessly integrated into the structure providing passive shading from the hot Israeli sun.
The main floor will house permanent and temporary exhibition spaces, and a museum shop, and will feature a sculptural central spiral staircase. The upper level will accommodate the library and reading room, offering panoramic views of the rooftop terrace. The lower level will be dedicated to archive rooms, research facilities, and the scholarship library.
More about this projectRAI TV Daniel Libeskind at the Jewish Museum Berlin
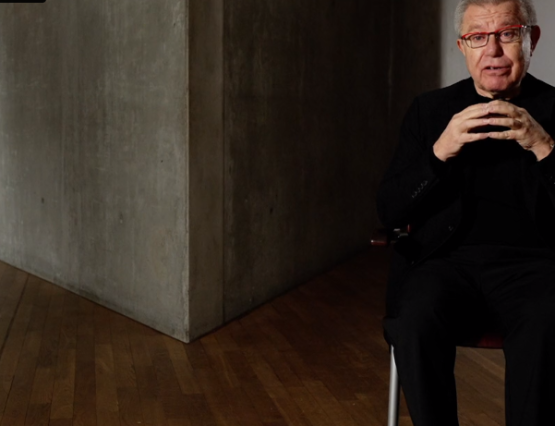
Daniel Libeskind is interviewed in the Jewish Museum Berlin for Holocaust Remembrance Day. Film by Antonello Savoca/ Rai
A short film on the Dutch Holocaust Memorial of Names
A video tour through the Dutch Holocaust Memorial of Names
More about this articleDreams of Freedom. Romanticism in Germany and Russia
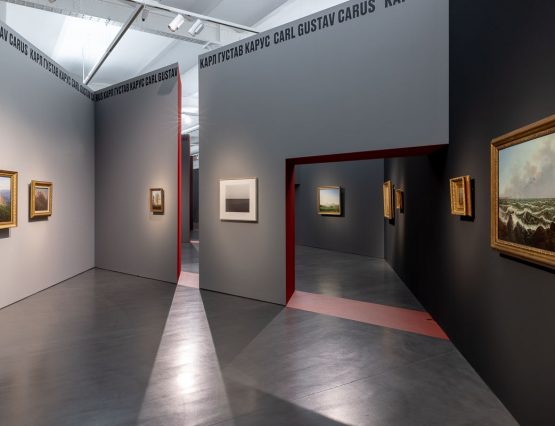
Studio Libeskind was engaged by the organizers to create an exhibition design for the exhibition “Dreams of Freedom. Romanticism in Germany and Russia” that will be at the Tretyakoy Gallery in Moscow and the … in Dresden, Germany, respectively. The design by Architect Daniel Libeskind is a response to the masterpieces of works by the greatest artists of the first quarter of the 19th century: Caspar David Friedrich, Philipp Otto Runge, Johann Overbeck, Alexander Ivanov, Alexei Venetsianov, Orest Kiprensky, Karl Bryullov and others. A key idea was to create a space that will give a visceral sense of the Romantic artists and their quests through the way a visitor moves through the space.
As visitors enter the galleries, they embark on a journey through two interlaced spirals that create a series of oblique and intimate gallery spaces within the labyrinth. Libeskind envisioned an imaginary line between Dresden and Moscow to create a coordinated system of axes that gives the visitor a compass to orient themselves between the two cities—as well as between two analogous states of mind. The visitor has both clarity and uncertainty in navigating the exhibits, echoing the power and dynamism of Romanticism. Red passageways, black and grey blocks of color, and bold graphic lettering on the walls create a dramatic series of gallery spaces that guide and inform the visitor through the exhibition.
Visitors will encounter more than 350 works of art, including approximately 200 paintings, supplemented by archival materials and unique exhibits from dozens of German and Russian collections.
The exposition was developed by experts from the Tretyakov Gallery and Dresden museums and will be displayed in two installations, one in Moscow and the other in Dresden.
Tretyakov Gallery in Moscow, Russia: April 23, 2021 to August 8, 2021
Albertium at the SK Museum in Dresden, Germany: October 2, 2021 to February 6, 2022
Studio Weil: A Discussion on Design Inspiration
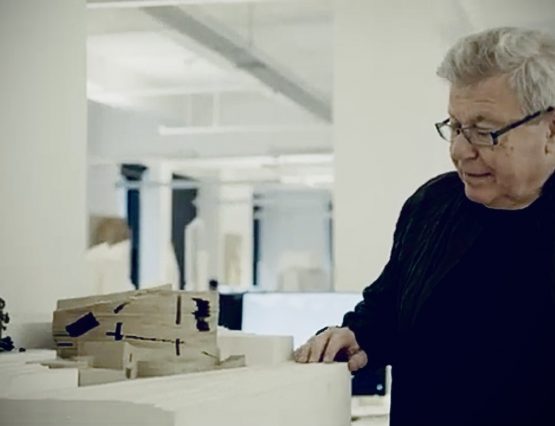
Architect Daniel Libeskind talks about his design for the Studio Weil building in Mallorca, Spain. The project was completed in 2003.
See more here: Studio Weil
Forever Marked by the Day, Muscarelle Musuem of Art
The new World Trade Center is a space of remembering and healing, as well as a tribute to life and art. This place serves as a memorial designed to honor people and commemorate heroes and connects the past and the future to the present through architecture. The buildings and spaces designed by Daniel Libeskind, Michael Arad, David Childs, and Santiago Calatrava function as channels to find new purpose and peace after the attacks on September 11, 2001. Forever Marked by the Day pays homage to those architects, artists, designers, and photographers who made creativity triumph over destruction.
Studio Libeskind’s sculptural Maggie’s Centre at Royal Free Hospital opens its doors in London
When the architect Charles Jencks’s wife, Maggie, was diagnosed with cancer, he wanted to channel his grief towards something productive that helped others with similar diagnoses. Shortly after, Jencks co-founded a charity, Maggie’s Centre, which sought to provide thoughtful healthcare architecture for cancer patients around the world. Since 1995, luminaries like Zaha Hadid, Steven Holl, Kisho Kurokawa, Richard Rogers, Frank Gehry and others have designed compact treatment facilities for the nonprofit.
More about this articleThe Danish Jewish Museum gets a new, intersectant entrance by Daniel Libeskind
The architecture of entrances rightly empowers the building they perform as portals to—ranging from ornate cathedral doors with gold inlays to a hole in the wall, entrances mark a threshold into spaces and ensuing behaviors. This is an architectural element of visual conjuncture that is perhaps inadvertently overlooked, despite carrying a substantial purpose of shifting perspectives, greeting and welcoming, embodying security, and at the onset, setting a structure’s first impression.
More about this articleArchitectural Record: Daniel Libeskind First Architect Awarded the Dresden International Peace Prize
On February 19, Polish-American architect Daniel Libeskind will be presented with the 14th Dresden International Peace Prize—or, simply, the Dresden Prize—at the Semperoper, an opulent 19th-century opera house located steps from the Elbe River in the war-ravaged-and-rebuilt core of the German city that shares the prize’s name.
More about this articleDaniel Libeskind completes senior housing development on Long Island
Studio Libeskind has shared photos of its recently completed senior housing project on Long Island.
Located in the village of Freeport in Nassau County, the new Allan and Geraldine Rosenberg Residence holds a total of 45 units reserved for residents aged 55 and older, along with a selection of on-site supportive services and other amenities meant to improve its users’ quality of life and ability to age in place as part of the state’s larger $25 billion push to create 100,000 units of affordable housing.
More about this articleThis nonprofit is putting senior citizens in affordable starchitect-designed apartments
A new Daniel Libeskind-designed apartment building is set to open in Brooklyn’s Bedford-Stuyvesant neighborhood in 2023. They’re being developed in partnership with Selfhelp Realty Group, a Manhattan-based nonprofit that specializes in affordable housing for seniors.
More about this articleDaniel Libeskind
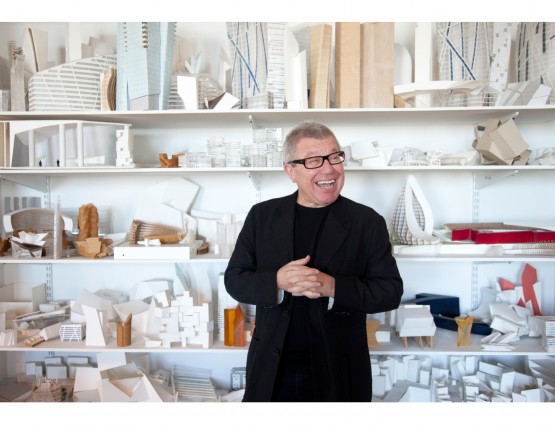
An international figure in architecture and urban design, Daniel Libeskind is renowned for his ability to evoke cultural memory in buildings. Informed by a deep commitment to music, philosophy, literature, and poetry, Mr. Libeskind aims to create resonant, unique, and sustainable architecture.
Born in Lód’z, Poland, in 1946, Mr. Libeskind immigrated to the United States as a teenager and, with his family, settled in the Bronx. He received the American-Israel Cultural Foundation Scholarship and performed as a musical virtuoso, before eventually leaving music to study architecture. He received his professional degree in architecture from the Cooper Union for the Advancement of Science and Art in 1970 and a postgraduate degree in the history and theory of architecture from the School of Comparative Studies at Essex University in England in 1972.
In 1989, Mr. Libeskind won the international competition to build the Jewish Museum in Berlin. He moved his young family to Berlin and devoted more than a decade to the completion of this seminal design. A series of influential museum commissions followed, including the Felix Nussbaum Haus, Osnabrück; Imperial War Museum North, Manchester; Denver Art Museum; Contemporary Jewish Museum, San Francisco; Danish Jewish Museum, Copenhagen; Royal Ontario Museum, Toronto; and the Military History Museum, Dresden.
In 2003, Studio Libeskind won another historic competition—to create a master plan for the rebuilding of the World Trade Center in Lower Manhattan. In addition to a towering spire of 1,776 feet, the Libeskind design study proposed a complex program encompassing a memorial, an underground museum, the integration of the slurry wall, a unique transit hub, and four office towers. This plan is being realized today.
Upon his move to New York, Studio Libeskind quickly became involved with designing and realizing a large number of commercial centers, such as Westside in Bern, the Crystals at City Center in Las Vegas, and Ko-Bogen in Düsseldorf, as well as residential towers in Busan, Singapore, Warsaw, Toronto, Manila, and Sao Paulo.
As Principal Design Architect for Studio Libeskind, Mr. Libeskind speaks widely on the art of architecture in universities and professional summits. His architecture and ideas have been the subject of many articles and exhibitions, influencing architecture and the development of cities and culture.
Mr. Libeskind lives in New York with his wife and business partner, Nina Libeskind. He is a licensed architect in the State of New York.
Nina Libeskind
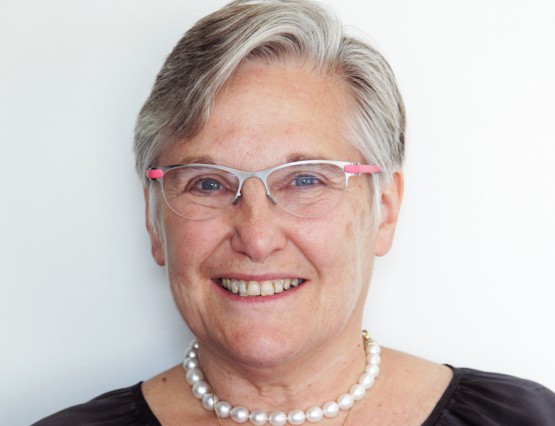
Carla Swickerath
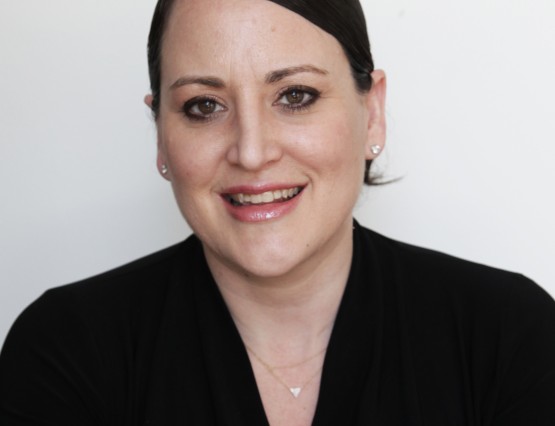
Since joining Studio Libeskind in 1999, Carla Swickerath has gained diverse experience in cultural, civic, retail, commercial, residential, and planning projects around the world. She has led many of the Studio’s successful project teams from concept design through to completion—including the Crystals retail complex at CityCenter in Las Vegas, the Hyundai Haeundae Udong I-Park residential development in Busan, Korea, and the Contemporary Jewish Museum in San Francisco.
Ms. Swickerath has also led the complex World Trade Center redevelopment process from the initial competition phase to the present. Today, her dual management and design skills come into play as she oversees all aspects of operations at Studio Libeskind. Ms. Swickerath leads many of the Studio’s projects, coordinating the design team and consultants, liaising with clients and client representatives, and managing project budgets and schedules.
She earned a Master’s in Architecture from the University of Michigan, following undergraduate studies in English and Art History at the University of Florida. She has taught at the Kunsthochschule Berlin-Weißensee in Berlin and the University of Michigan. Carla speaks publicly on architecture, design, and planning.
Stefan Blach
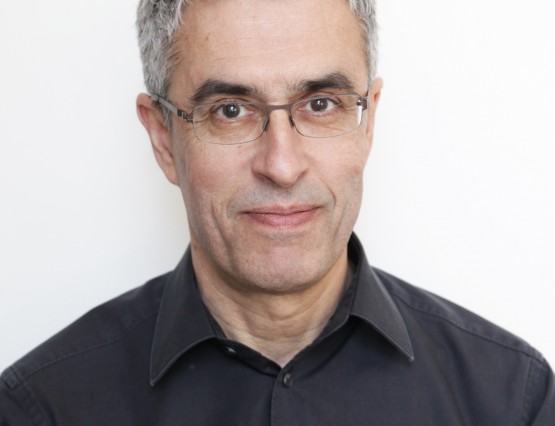
Stefan has over two decades of experience managing some of the Studio’s most complex large-scale projects around the globe. Stefan has led design and consultant teams to reach these goals in various cultural, residential, and commercial developments. This includes the development and completion of the acclaimed Jewish Museum Berlin; the urban rejuvenation development of the Bord Gáis Energy Theatre, and Grand Canal Commercial Development in Dublin; the LEED Platinum certified Kö-Bogen retail and office complex in Dusseldorf, Germany; and the award-winning MO Modern Art Museum in Vilnius, Lithuania.
Stefan looks at each project and reviews the complexity and nuances of the program and site to find creative solutions using simple and practical methods that deliver projects at the highest quality and on budget. He is currently managing the new museum design of the Museo Regional de Tarapacá in Chile, a housing development in Frankfurt, the urban development for the Central Deck and Arena and adjacent mixed-use in Tampere, Finland, as well as several ongoing commercial and cultural projects in Europe and Asia.
Stefan has previous experience working independently with renowned architects such as Tim Heide from Berlin and Salvador Pérez Arroyo from Madrid on projects like the Museo de la Ciencia en Cuenca before joining Studio Libeskind. He obtained a Diploma in Architecture from Technische Universität, Berlin in 1991. Stefan speaks German, and English and is proficient in Spanish.
Yama Karim
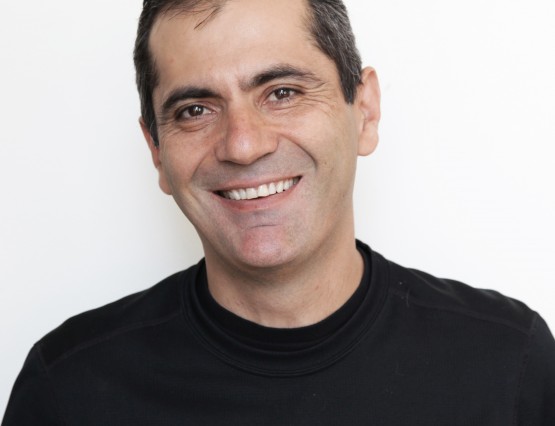
Yama Karim serves as a team leader on many of the Studio’s most complicated large-scale projects including the master plan and redevelopment of the former fairgrounds in Milan, CityLife, which is currently under construction; the World Trade Center masterplan; and Reflections and Corals residential developments in Singapore. He is leading the development of several high-rise towers including the Artery Tower in Vilnius, and the Baccarat Hotel in Dubai, as well as, the Albert Einstein Archives a cultural project in Israel.
Before joining Studio Libeskind’s New York office in 2003, Yama Karim had already collaborated with Daniel Libeskind for several years in the late 1990s in Berlin. He has brought extraordinary experience to the Studio, having served first as a senior designer at Polshek Partnership (now Ennead Architects) where he worked on the Brown Fine Arts Center at Smith College, Massachusetts, and the Sarah Lawrence College Monica A. and Charles A. Heimbold Jr. Visual Arts Center, New York, among others. He also worked at Reiser + Umemoto (RUR) in New York, where he served on the team for the Kaohsiung Port Terminal in Taiwan.
Yama has taught full-time at the Swiss Federal Institute of Technology in Zürich and as a visiting professor at Pratt Institute in Brooklyn. He graduated from Columbia University with a Master in Architecture in 1995 and from the University of California, Berkeley, with a Bachelor of Arts in Environmental Design in 1991. Yama speaks widely on architecture, design, sustainability, and urban planning. Yama speaks English and Farsi.
