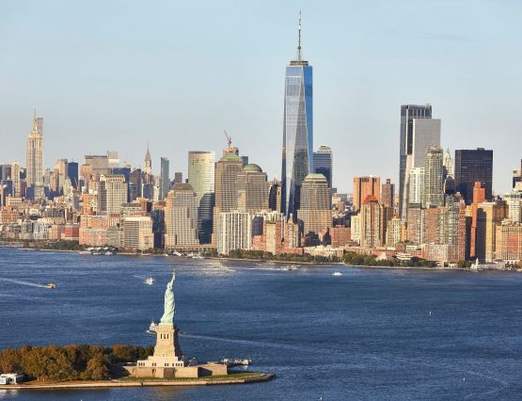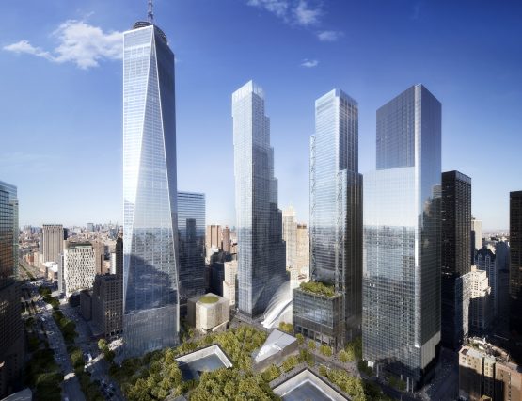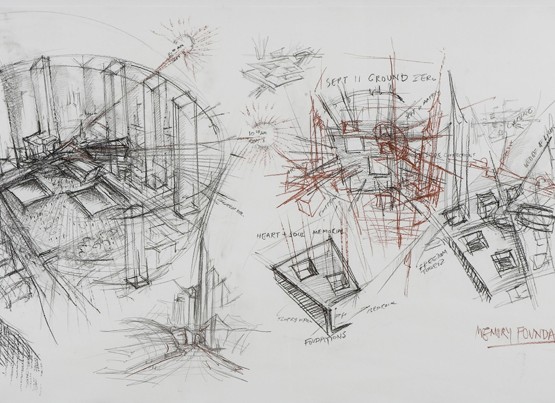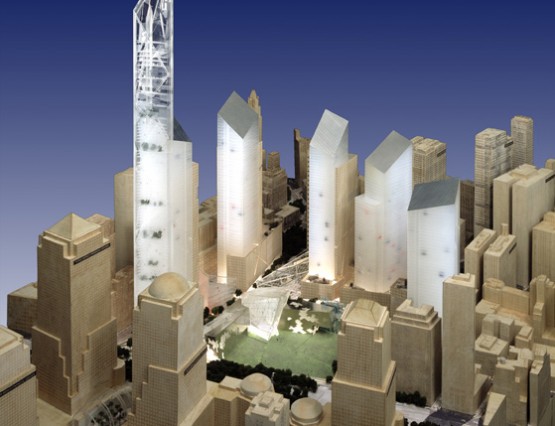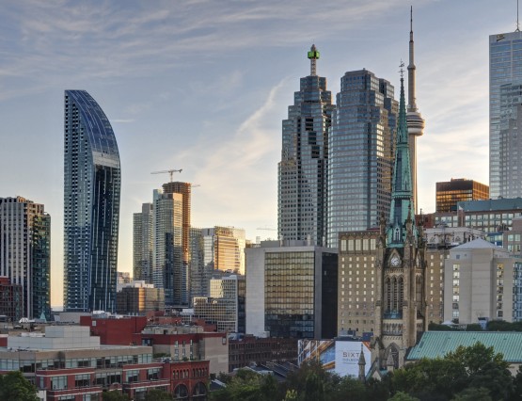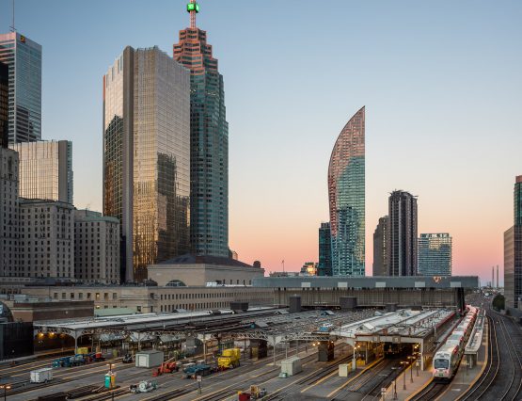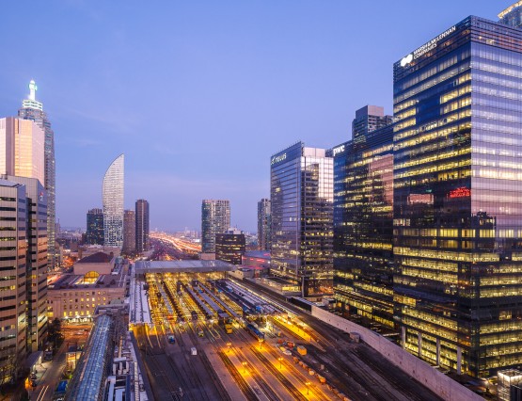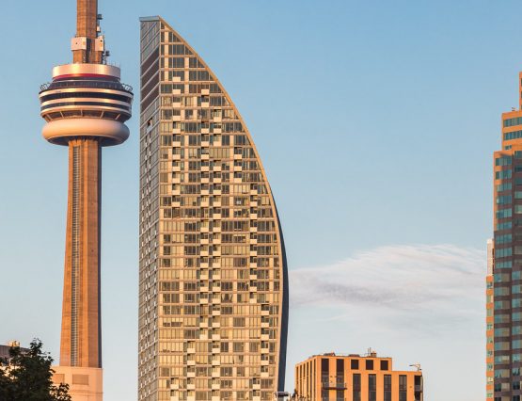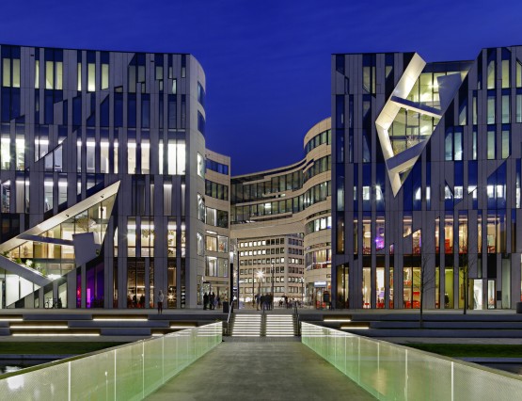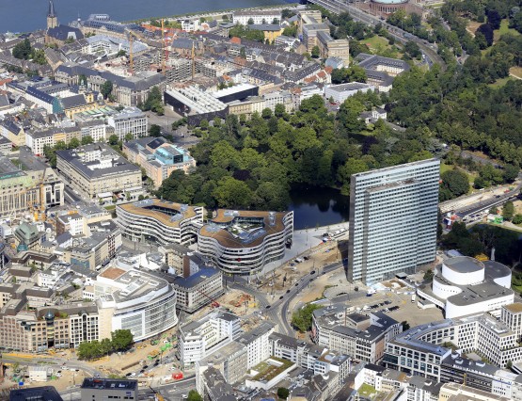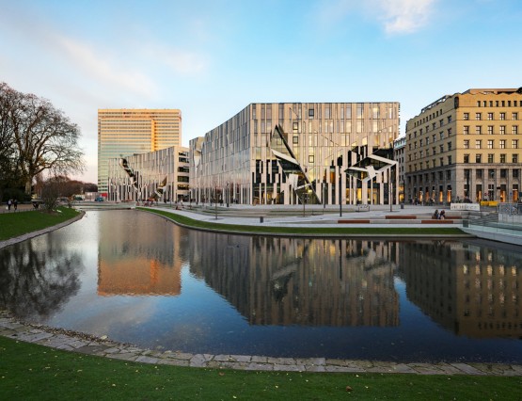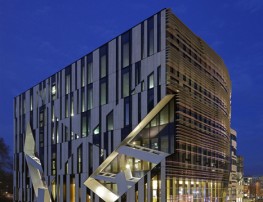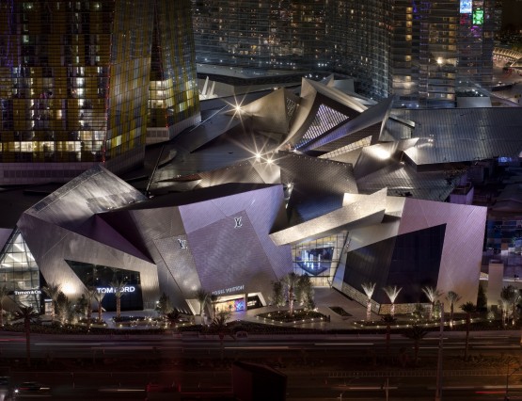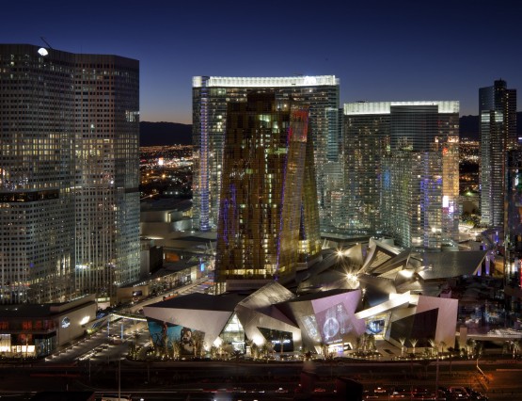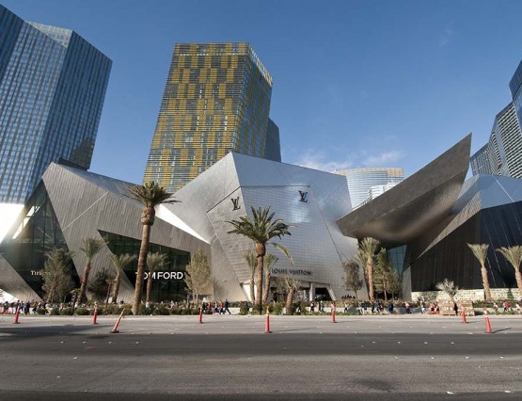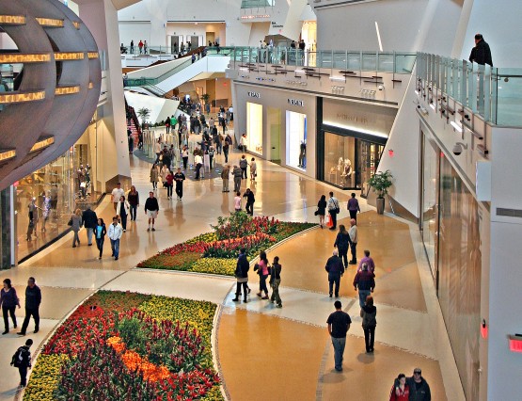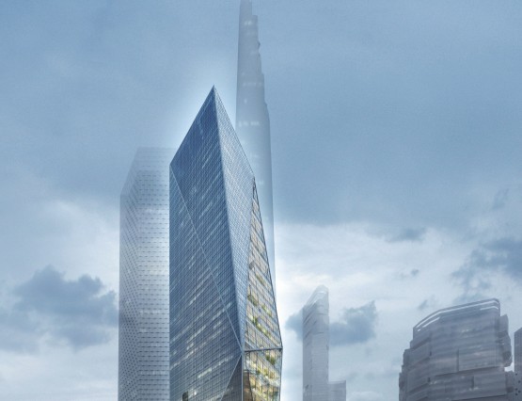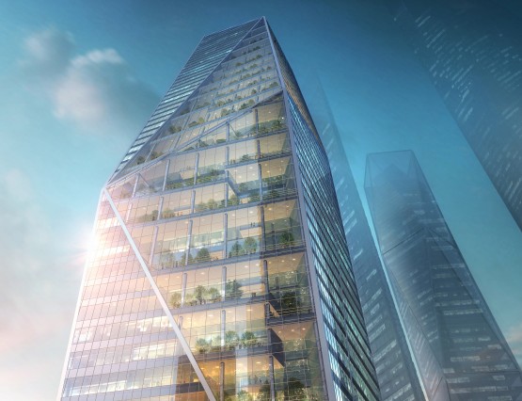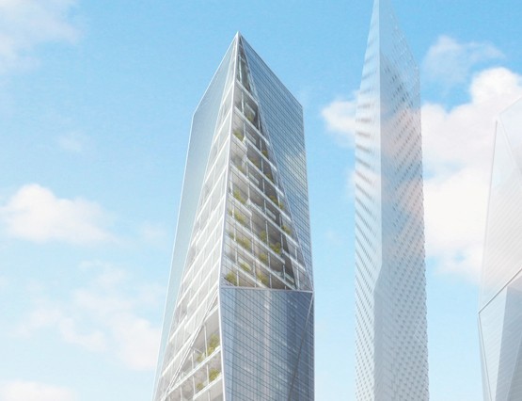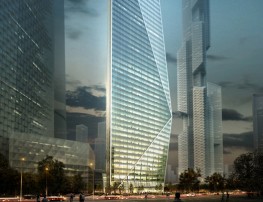World Trade Center Master Plan
New York, New York, USA Under constructionIn 2002, the Lower Manhattan Development Corporation (LMDC) announced a competition for a master plan to develop the 16 acres in Lower Manhattan destroyed by the terrorist attack of 9/11. Studio Libeskind’s design, “Memory Foundations,” won the commission. In designing the master site plan, Daniel Libeskind worked closely with all the stakeholders, knowing that it was fundamental to balance the memory of the tragedy with the need to foster a vibrant and working neighborhood. In the end, he devoted half of the 16-acre site to public space, defined by the Memorial and the Memorial Museum, while also setting aside locations…
More about this project