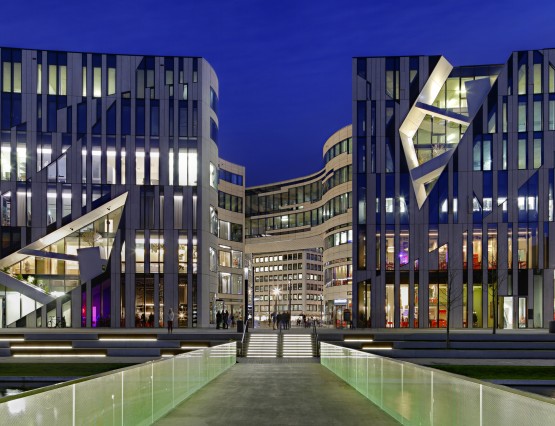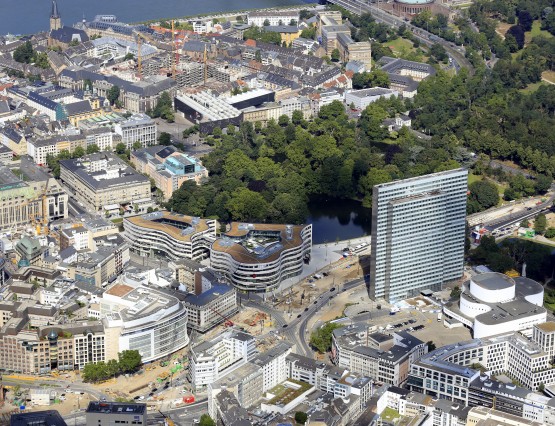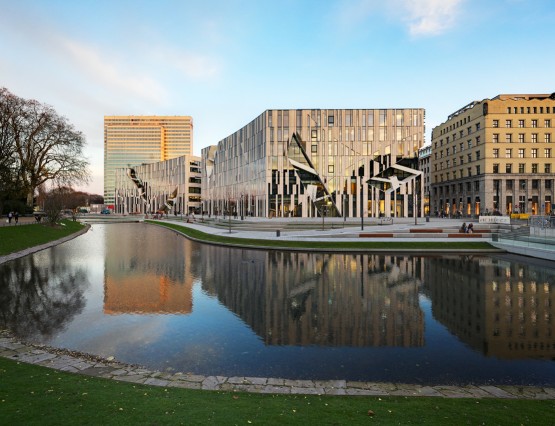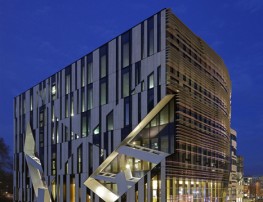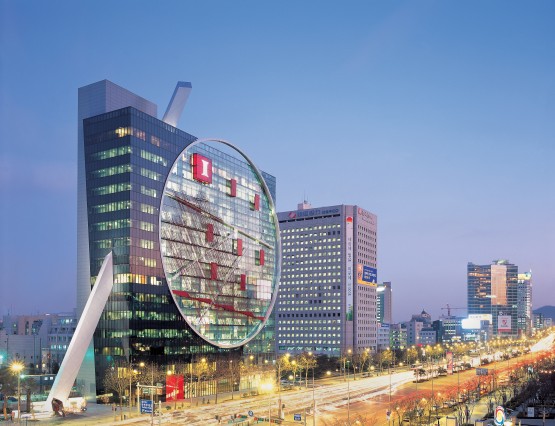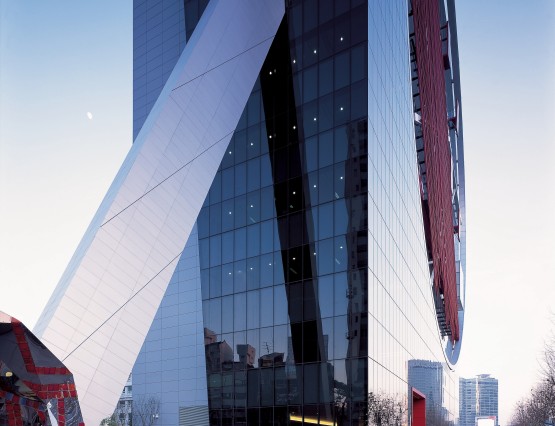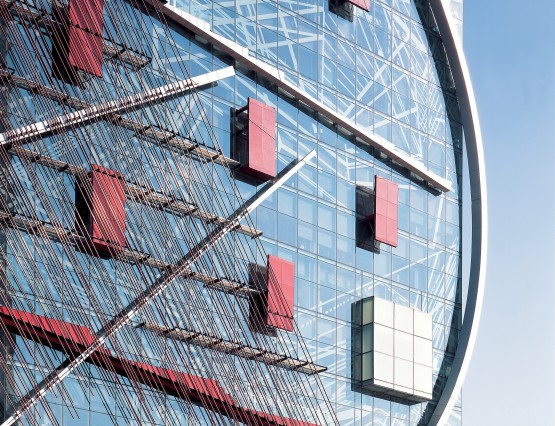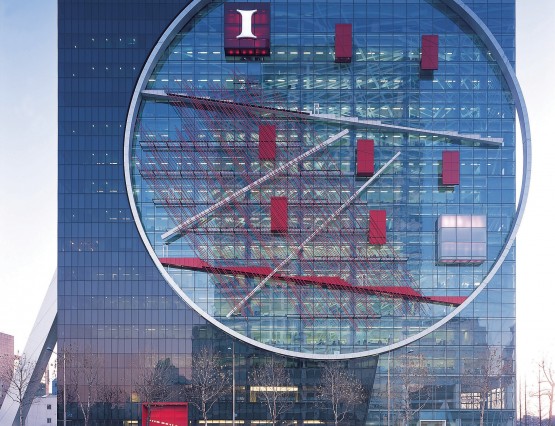Kö-Bogen Düsseldorf
Düsseldorf, Germany CompletedKö-Bogen, or the `King’s Bow,’ is a LEED Platinum rated large-scale office and retail complex whose sinuous form hugs the point where the Königsallee Boulevard, Düsseldorf’s primary thoroughfare, converges with the newly created Hofgarten promenade. By artfully connecting the city’s central park and historic commercial center—and by expanding public space and inserting landscape elements—Studio Libeskind produced a mixed-use commercial complex that is a dynamic new attraction in the heart of Düsseldorf, Germany. The complex sits on two plots, comprised of two structures—one to the east, the other to the west—separated on the ground by a central pedestrian passageway and joined…
More about this project