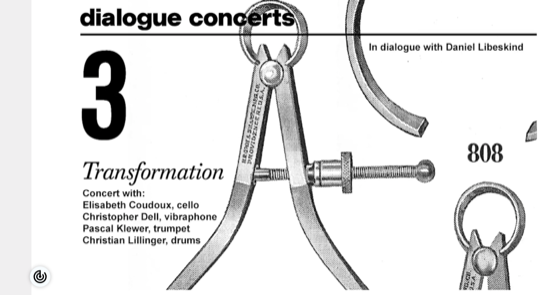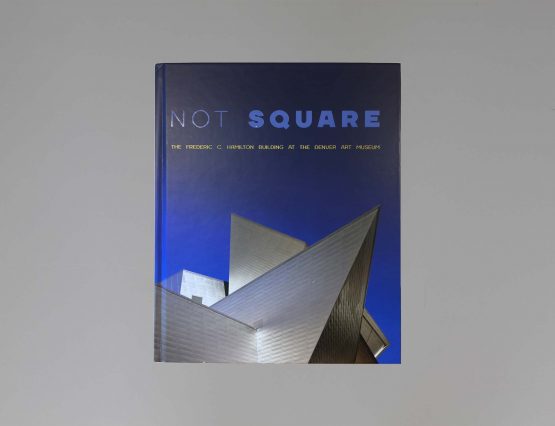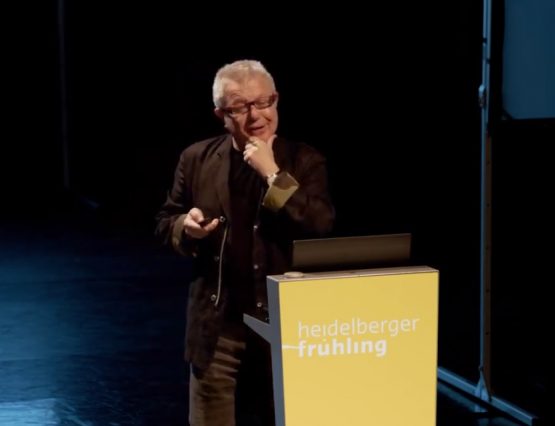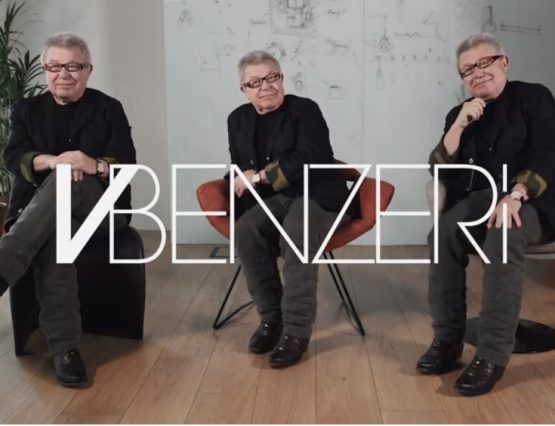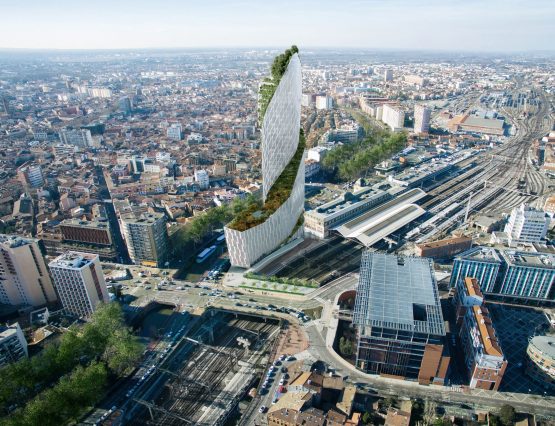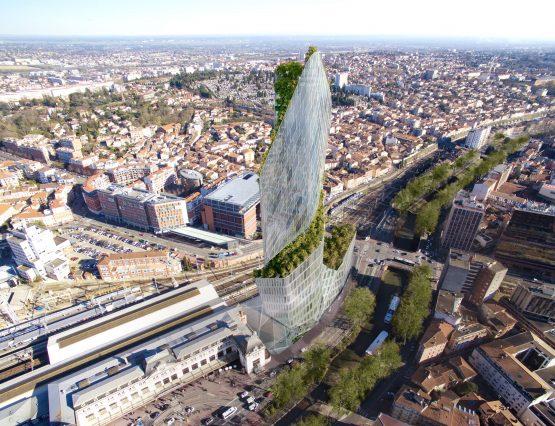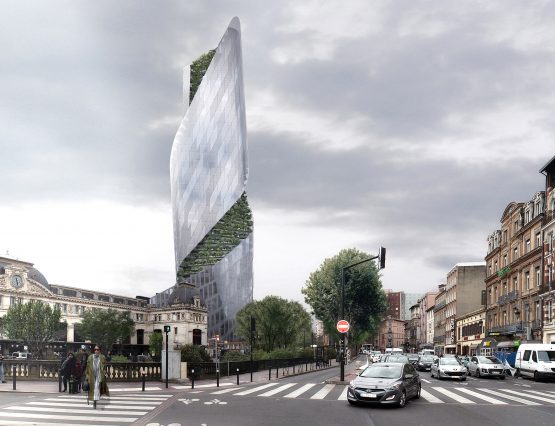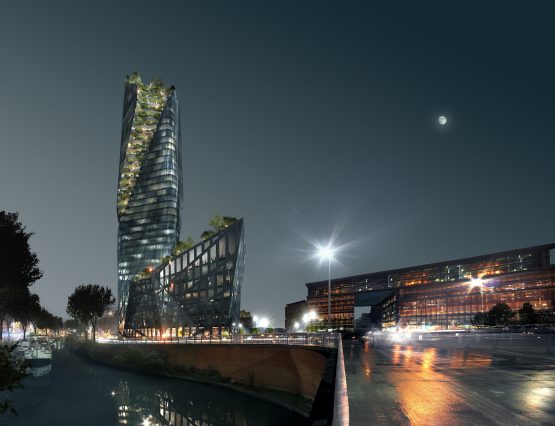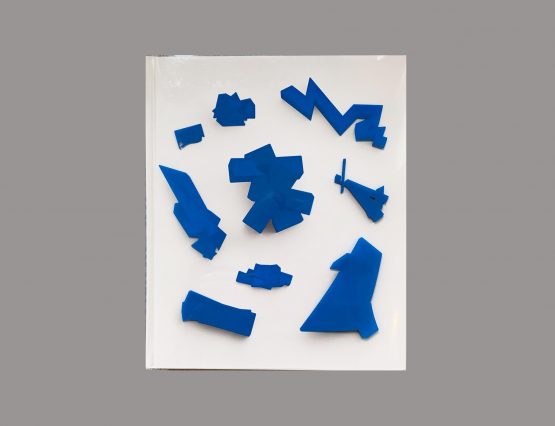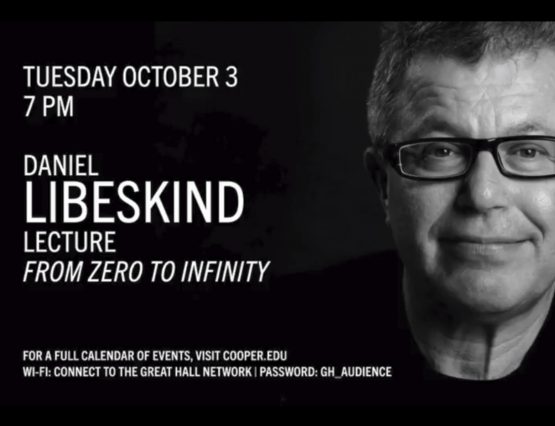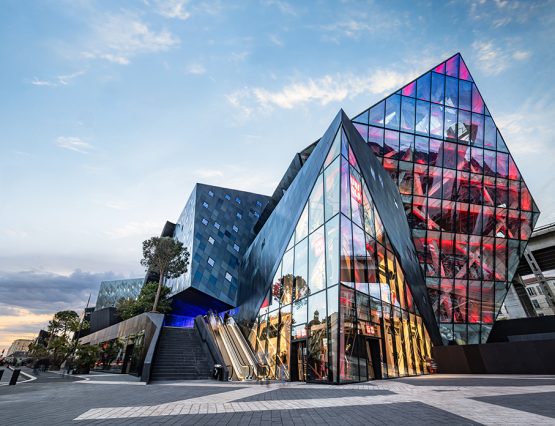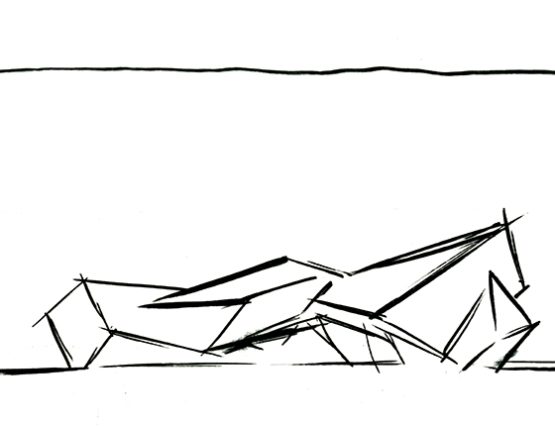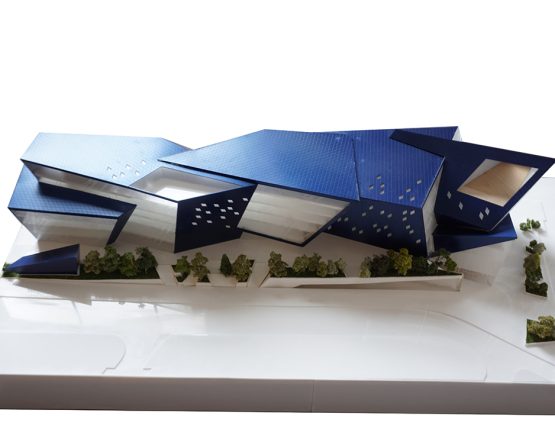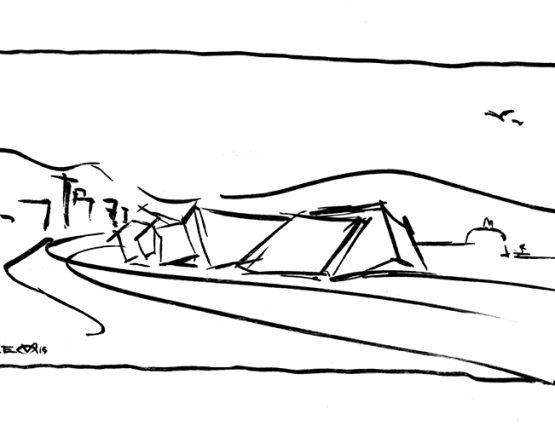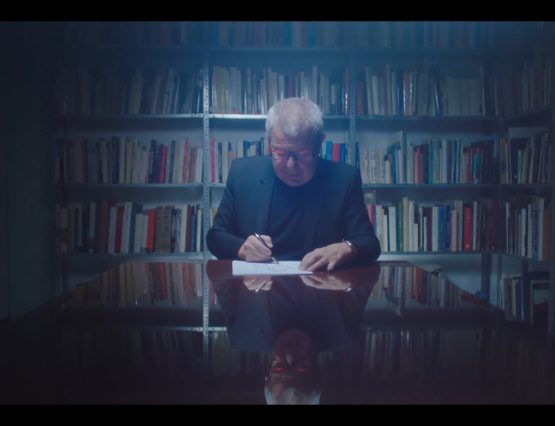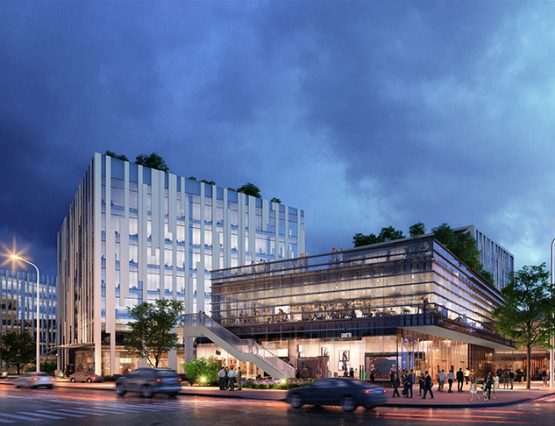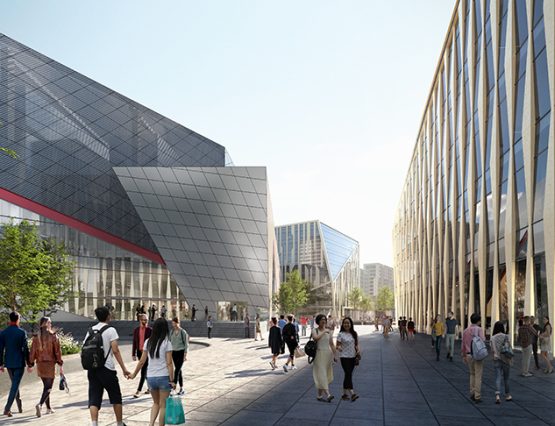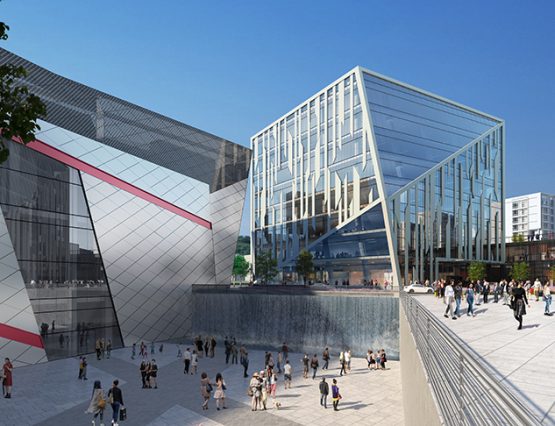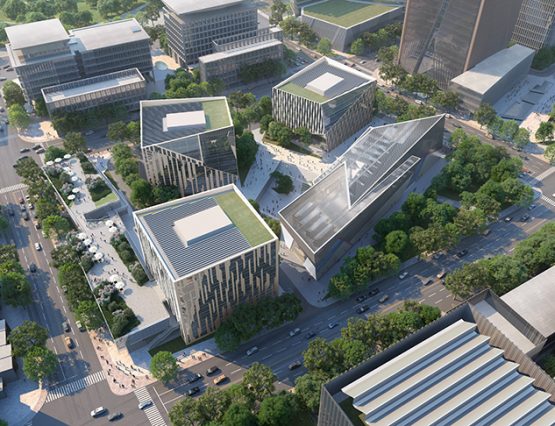Albert Einstein Discovery Center
Ulm, Germany In designThe Albert Einstein Discovery Center in Ulm is set to become a groundbreaking public institution celebrating Einstein’s unparalleled contributions to science, technology, pacifism, humanism, and international understanding. This immersive experience will bring his legacy to life through modern, interactive, and multimedia exhibits that invite visitors to explore his genius from every angle. The center will showcase Einstein’s life and work in connection with Ulm’s history, demonstrate how his theories shape current technologies, and present hands-on experiments at a cutting-edge Science Center. Workshops, lectures, and experiential exhibits will highlight not only his scientific achievements but also his profound humanity and universal…
More about this project



