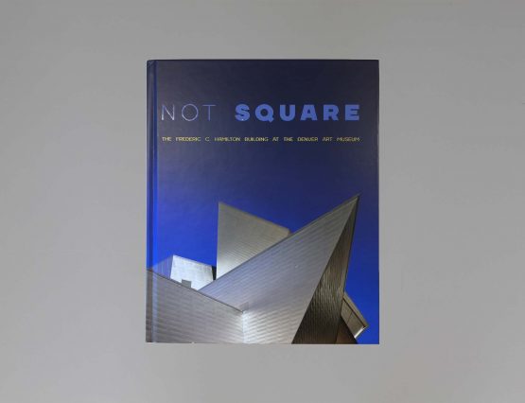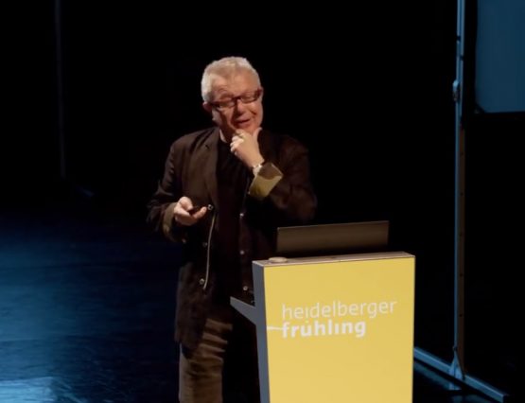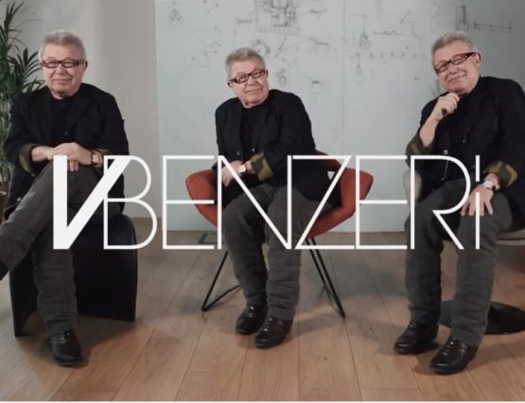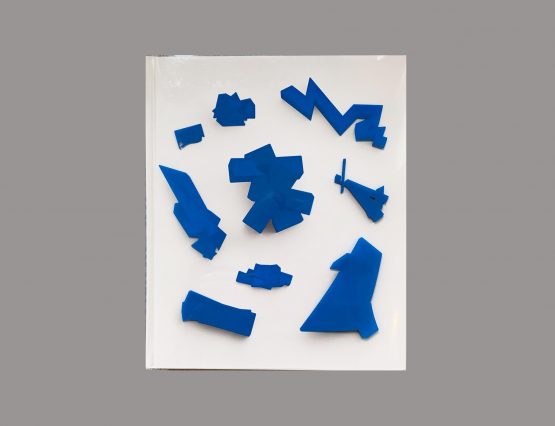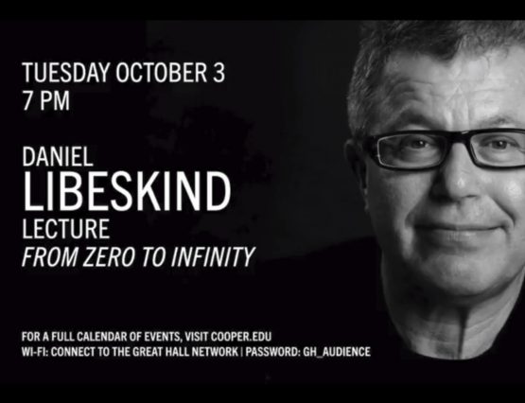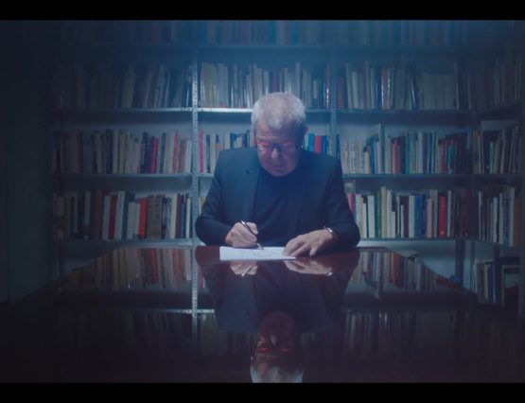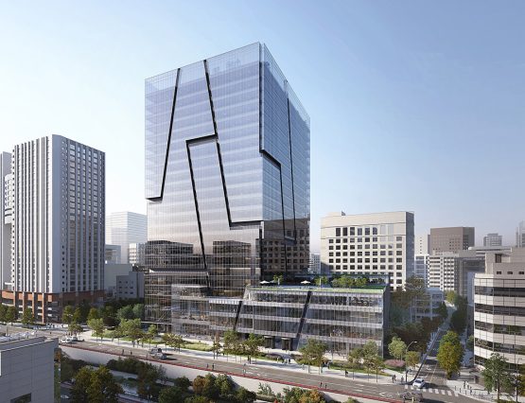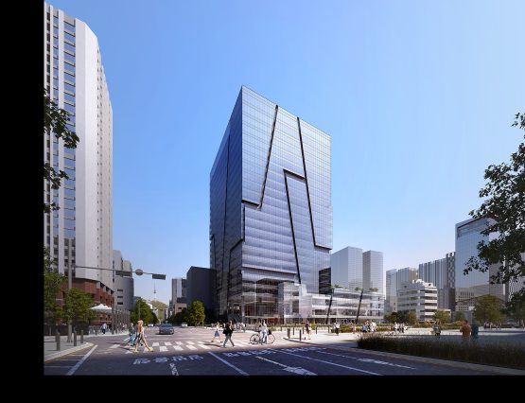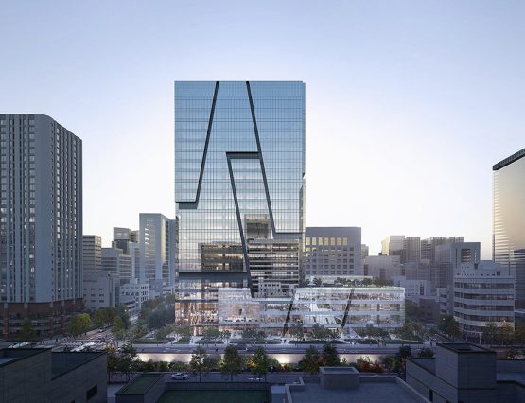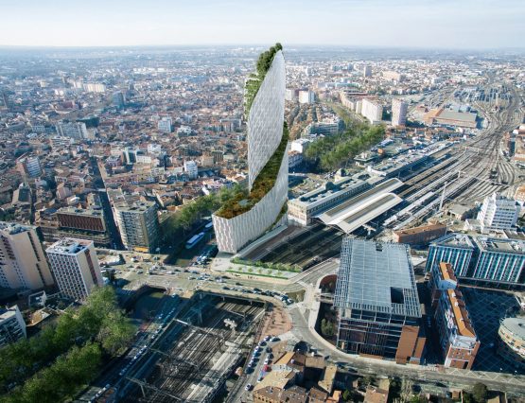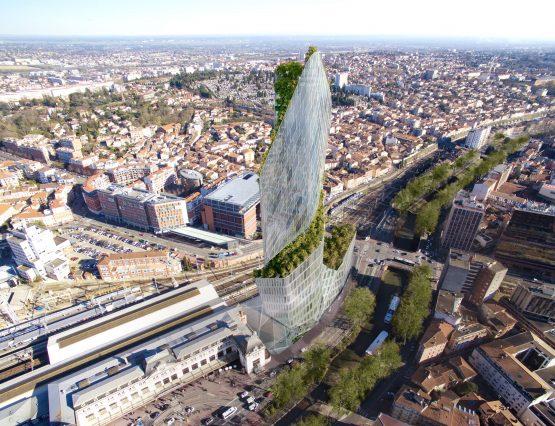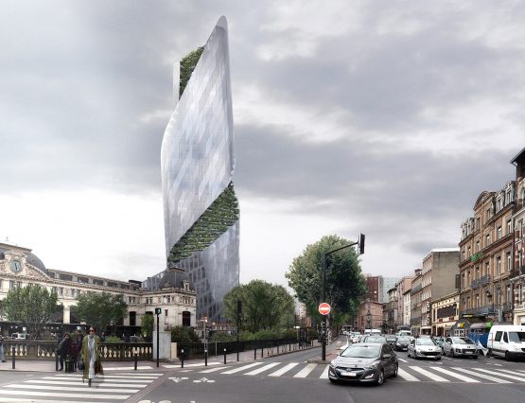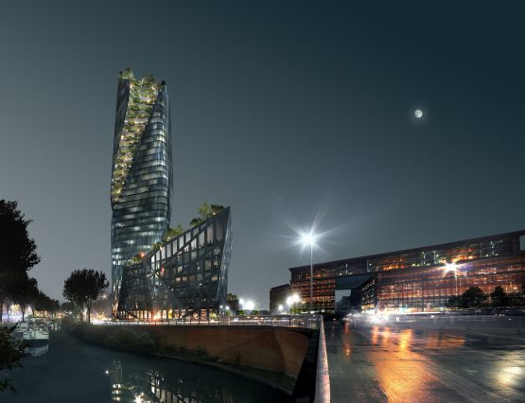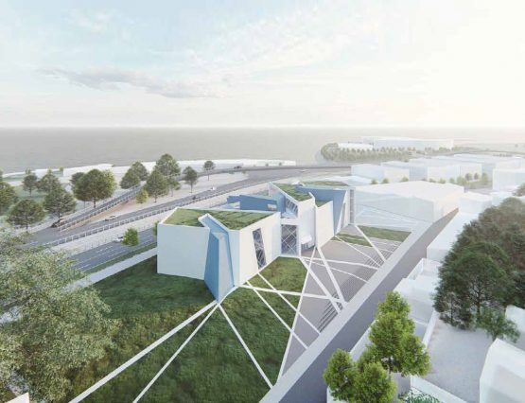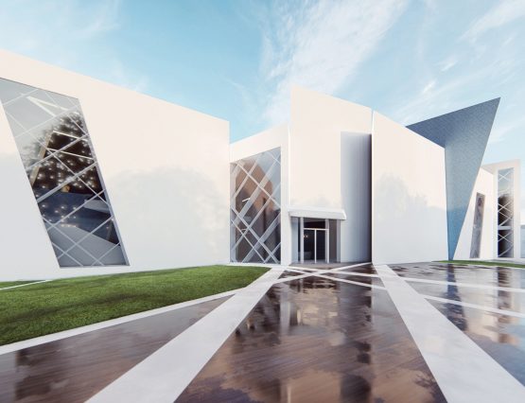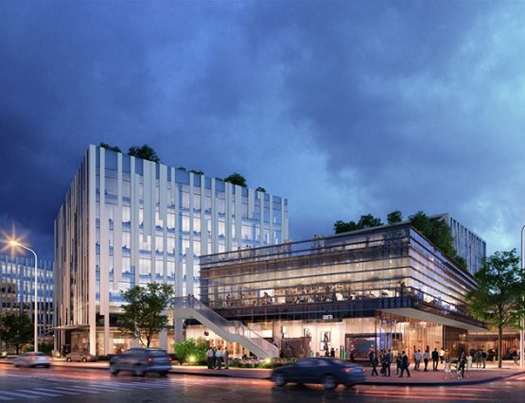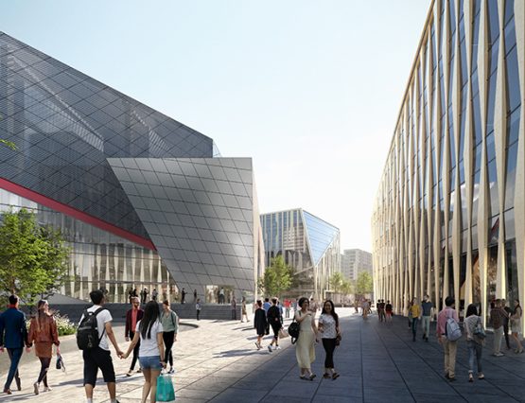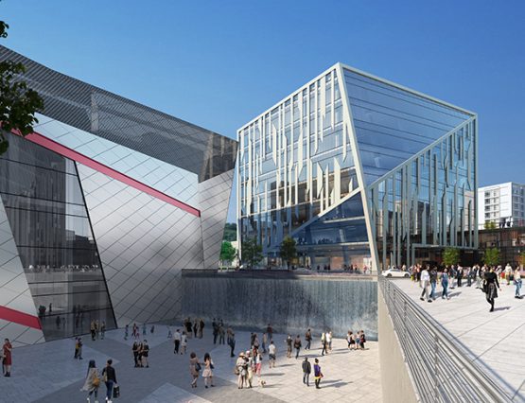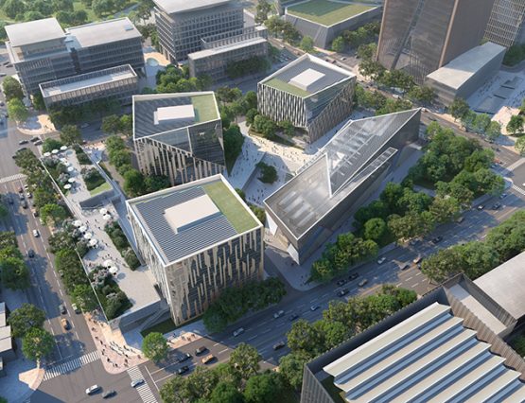Aedes Architecture Forum: Dialogue Concert Series #3
Aedes Architecture Forum: Dialogue Concert Series #3
2021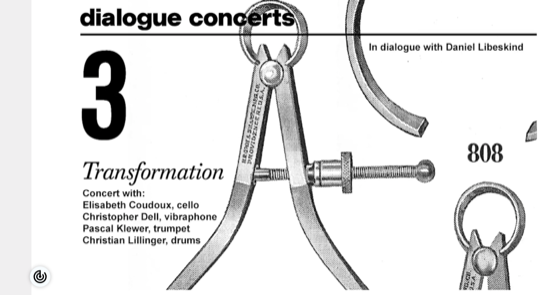
Chamberworks is a set of 28 drawings created by Daniel Libeskind during the years in which he served as the head of the Architecture Department at Cranbrook Academy of Art in Bloomfield Hills, Michigan in the early 1980s. The drawings explore the relationship between music and architecture. Christopher Dell conceives these as “a strategic performative approach to work constructively, and non-arbitrarily with indeterminacy. In this sense Formblocks serve as a lens through which the Chamberworks are musically read as scores.” On the occasion of Aedes Architecture Forum’s 40th anniversary, the series Dialogue Concerts. Conceptual Research on Architecture and Music presents…
More about this project