Jewish Museum Berlin: Breaking Ground
Jewish Museum Berlin: Breaking Ground
2005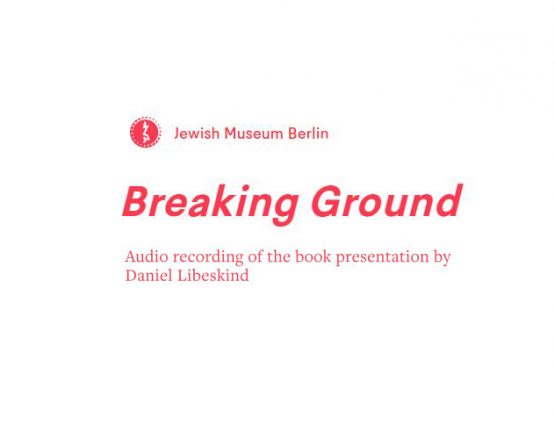
Daniel Libeskind presents his book Breaking Ground – Adventures in Life and Architecture.
More about this project
Daniel Libeskind presents his book Breaking Ground – Adventures in Life and Architecture.
More about this project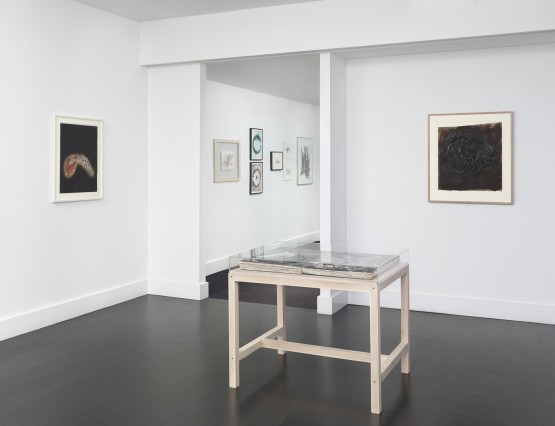
Light and the Space of the Void SANDRA GERING INC July 9 – September 12, 2015 SANDRA GERING INC. is pleased to present Light and the Space of the Void , an exhibition curated by architect and author Alexander Gorlin. The exhibition takes as its inspiration Gorlin’s 2013 publication Kabbalah in Art and Architecture, an engrossing look at the author’s perspectives on how aspects of Kabbalah can be seen, either directly or indirectly, in many modern and contemporary works. Specifically, the exhibition’s focus is on the aspects of ‘light’ and its relationship to ‘void’ in various forms. Although many artists throughout history have…
More about this projectNow the official museum of the German Armed Forces, the Dresden Museum of Military History has assumed varying and contradictory identities across its history. The building began its life as an armory, before becoming the Saxon Army Museum, followed by a stint as a Nazi military museum, then a Soviet and East German Museum. Uncertain of the institution’s role in the reunified state, the German government closed the museum and launched an international competition to redesign the structure. Studio Libeskind was selected as design architect for the extension in 2001, after presenting a bold design outside the competition guidelines. The…
More about this project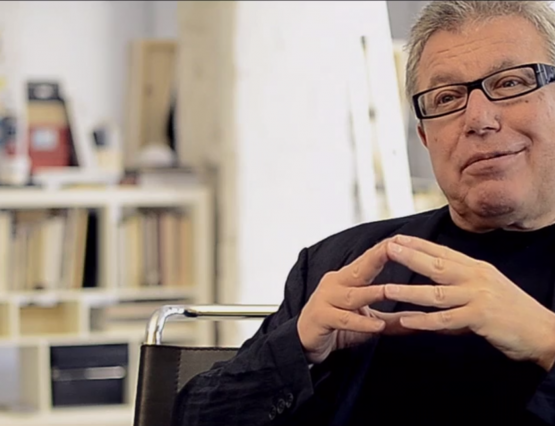
Interviews with Nina and Daniel Libeskind, Carla Swickerath, Yama Karim, and Stefan Blach on three iconic Libeskind projects: The Jewish Museum Berlin, The redesign of the World Trade Center in New York City, and The Military History Museum in Dresden, Germany.
More about this project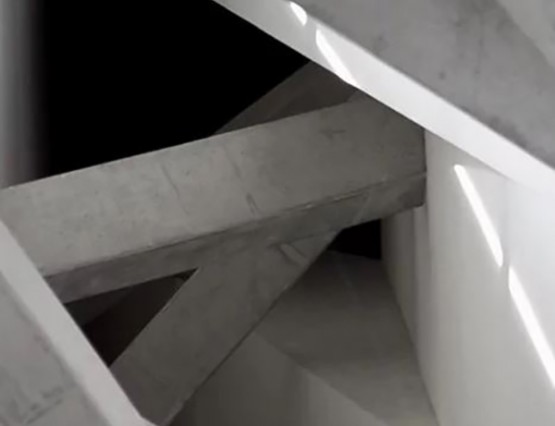
The Jewish Museum in Berlin is hard to forget. Its poignant impression pierces the memory and expands shortly after its initial puncture. Standing in stark contrast to the original Baroque building, its expression is immediately felt. Further, this project’s ripple has touched two additional spaces. Since the original opening in 2001, Studio Daniel Libeskind designed the Museum’s Glass Courtyard in 2007, and The Academy was recently completed and opened in 2013. Thus, it’s a fitting time to take another look at the original project that began building the relationship between the Museum and Daniel Libeskind. Materials weather and age with…
More about this projectAlmost 13 years after Daniel Libeskind’s extension to the Jewish Museum Berlin opened to great acclaim in 2001, the museum unveiled its third collaboration with the architect, the Academy of the Jewish Museum Berlin. The one-floor, 25,000-square-foot building is located on the historic site of the Blumengrossmarkt (flower market) across the street from the Jewish Museum Berlin. Entitled “In-Between Spaces,” the design links the building to the museum’s other structures and open spaces both thematically and structurally. Visitors enter through a downward thrusting cube that intersects with the main rectangular hall, suggestive of the original Kollegienhaus building and the Libeskind-designed…
More about this projectThis 7,000 square foot addition to the Jewish Museum in Berlin is located in the courtyard of the historical building, “Kollegienhaus”, which was built in 1735. The museum needed a multifunctional space that would provide additional room for the museum’s restaurant and extend the lobby to provide event space for lectures, concerts, and dinners. The distinctive architecture of the addition creates a space that can be used throughout the year while preserving the courtyard qualities of the baroque building. Within the columns supporting the roof, there is a sophisticated sound system and within the enclosure itself, a stage rises from…
More about this project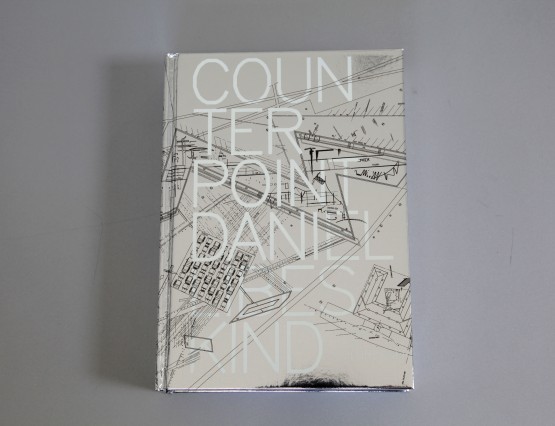
Drawn from a series of interviews with celebrated architecture critic Paul Goldberger, Counterpoint exemplifies Libeskind’s multidisciplinary approach, which reflects a profound interest in philosophy, art, music, literature, theater, and film. Along with Memory Foundations, the master plan for the World Trade Center site, featured projects include the Jewish Museum Berlin, the Royal Ontario Museum, the extension to the Denver Art Museum, the MGM Mirage CityCenter in Las Vegas, a multi-building complex in Busan, South Korea, and projects in the United Kingdom, Switzerland, Spain, the Netherlands, Italy, Israel, Mexico, Japan, and China Publisher: Monacelli Press, New York
More about this project